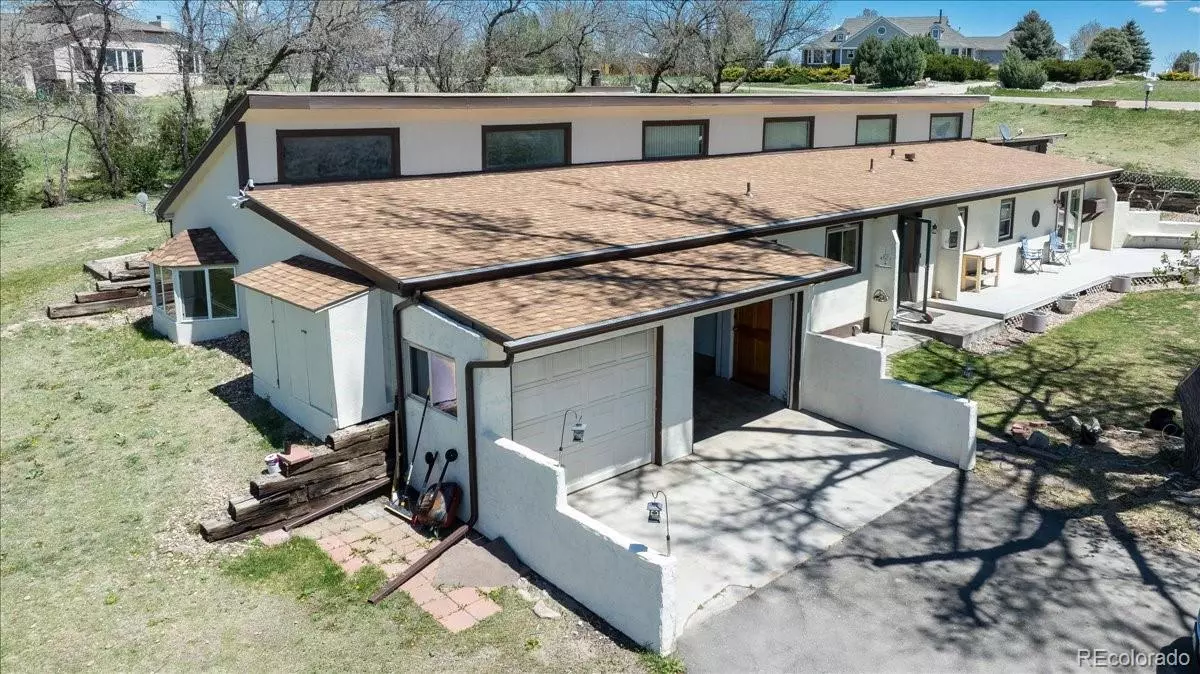$634,000
$655,000
3.2%For more information regarding the value of a property, please contact us for a free consultation.
4 Beds
2 Baths
1,622 SqFt
SOLD DATE : 08/20/2024
Key Details
Sold Price $634,000
Property Type Single Family Home
Sub Type Single Family Residence
Listing Status Sold
Purchase Type For Sale
Square Footage 1,622 sqft
Price per Sqft $390
Subdivision Prairie View
MLS Listing ID 9266768
Sold Date 08/20/24
Bedrooms 4
Full Baths 1
Three Quarter Bath 1
Condo Fees $200
HOA Fees $16/ann
HOA Y/N Yes
Abv Grd Liv Area 1,622
Originating Board recolorado
Year Built 1985
Annual Tax Amount $2,220
Tax Year 2023
Lot Size 3.690 Acres
Acres 3.69
Property Description
WELCOME TO YOUR NEW RANCH HOME ON 3.69 ACRES IN THE DESIRED COMMUNITY OF PRAIRE VIEW IN WATKINS! Looking for the perfect country feel only 27 miles away from the city? Well look no further. This cozy ranch home has all the country experience you need! Complete with 360 degree tree views and open space, this property is zoned for horses and is perfectly able to accommodate your recreational toys. The home features 4 bedrooms, 2 bathrooms, an open living room, a spacious kitchen, and plenty of room for entertainment. The master bedroom to the right, features its private bath and walk in closet. Across from the master is your second bedroom in conjunction with the 3rd bedroom that is non-conforming. This can be used as flex space/den or office. The 4th bedroom is to the far left of the home and it features a bar/lounge area. As you make your way outdoors, enjoy the attached 2 car garage, the gorgeous front patio and yard, and of course, the peace and quiet from your open 3.69 acres worth of land. You will definitely make great use of the 40x20 barn/storage space equipped with electrical power, perfect for your projects. There is an outbuilding shop ready for the perfect handyman and make great use of the chicken coup. A Greenhouse space for your gardening and plenty of space to run around. The opportunities are limitless here. This home will not stop to amaze you! The location is spectacular and easy off-highway access. Contact the listing agent for additional information!
Location
State CO
County Adams
Zoning P-U-D
Rooms
Basement Crawl Space
Main Level Bedrooms 4
Interior
Interior Features Ceiling Fan(s), Entrance Foyer, High Ceilings, Kitchen Island, Laminate Counters, No Stairs, Open Floorplan, Smoke Free, Vaulted Ceiling(s), Walk-In Closet(s)
Heating Forced Air
Cooling Evaporative Cooling
Flooring Carpet, Tile, Vinyl
Fireplaces Number 1
Fireplaces Type Living Room
Fireplace Y
Appliance Dishwasher, Dryer, Microwave, Oven, Range, Refrigerator
Exterior
Exterior Feature Garden
Parking Features Concrete
Garage Spaces 2.0
Fence None
Utilities Available Electricity Connected, Natural Gas Connected
Roof Type Composition
Total Parking Spaces 2
Garage Yes
Building
Lot Description Borders Public Land, Cul-De-Sac, Landscaped, Many Trees, Open Space
Sewer Septic Tank
Level or Stories One
Structure Type Frame
Schools
Elementary Schools Bennett
Middle Schools Bennett
High Schools Bennett
School District Bennett 29-J
Others
Senior Community No
Ownership Individual
Acceptable Financing Cash, Conventional
Listing Terms Cash, Conventional
Special Listing Condition None
Pets Description Cats OK, Dogs OK, Number Limit
Read Less Info
Want to know what your home might be worth? Contact us for a FREE valuation!

Our team is ready to help you sell your home for the highest possible price ASAP

© 2024 METROLIST, INC., DBA RECOLORADO® – All Rights Reserved
6455 S. Yosemite St., Suite 500 Greenwood Village, CO 80111 USA
Bought with inMotion Group Properties

Making real estate fun, simple and stress-free!






