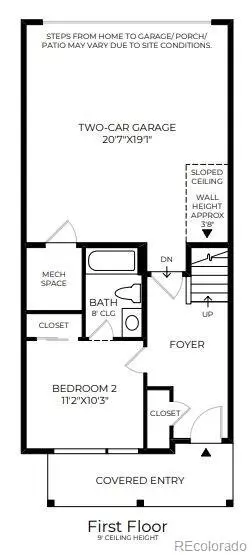$535,995
$540,000
0.7%For more information regarding the value of a property, please contact us for a free consultation.
2 Beds
3 Baths
1,806 SqFt
SOLD DATE : 07/31/2024
Key Details
Sold Price $535,995
Property Type Townhouse
Sub Type Townhouse
Listing Status Sold
Purchase Type For Sale
Square Footage 1,806 sqft
Price per Sqft $296
Subdivision The Ridge At Ward Station
MLS Listing ID 8465485
Sold Date 07/31/24
Style Urban Contemporary
Bedrooms 2
Full Baths 2
Condo Fees $95
HOA Fees $95/mo
HOA Y/N Yes
Abv Grd Liv Area 1,806
Originating Board recolorado
Year Built 2024
Annual Tax Amount $6,372
Tax Year 2023
Lot Size 1,306 Sqft
Acres 0.03
Property Description
This beautiful home was perfectly crafted to fit your lifestyle. Our Highland Farmhouse plan, available July 2024. The open-concept kitchen and great room provide the ideal space for entertaining. Tall windows in the great room allow for an abundance of natural light. The primary bedroom suite is the perfect retreat offering a spa-like bathroom, dual sink vanity, and walk-in closets. Enjoy professionally designed interior finishes- featuring KitchenAid appliances, quartz countertops and a luxurious frameless shower with poured pan & upgraded tile.
Located in Wheat Ridge, conveniently located next to the Ward Station light rail and nearby Old Town Arvada, this low-maintenance community features lawn care and snow-removal.
Location
State CO
County Jefferson
Zoning Residential
Interior
Interior Features Entrance Foyer, Kitchen Island, Open Floorplan, Radon Mitigation System, Smart Thermostat, Smoke Free, Solid Surface Counters, Walk-In Closet(s), Wired for Data
Heating Forced Air
Cooling Central Air
Flooring Carpet, Vinyl
Fireplace N
Appliance Dishwasher, Disposal, Microwave, Oven, Tankless Water Heater
Laundry Laundry Closet
Exterior
Exterior Feature Balcony
Parking Features Asphalt, Dry Walled, Lighted, Smart Garage Door
Garage Spaces 2.0
Fence None
Utilities Available Cable Available, Electricity Connected, Natural Gas Connected, Phone Available
Roof Type Architecural Shingle
Total Parking Spaces 2
Garage Yes
Building
Lot Description Landscaped, Near Public Transit
Foundation Slab
Sewer Public Sewer
Water Public
Level or Stories Three Or More
Structure Type Brick,Cement Siding,Frame
Schools
Elementary Schools Vanderhoof
Middle Schools Drake
High Schools Arvada West
School District Jefferson County R-1
Others
Senior Community No
Ownership Builder
Acceptable Financing Cash, Conventional, FHA
Listing Terms Cash, Conventional, FHA
Special Listing Condition None
Pets Description Cats OK, Dogs OK
Read Less Info
Want to know what your home might be worth? Contact us for a FREE valuation!

Our team is ready to help you sell your home for the highest possible price ASAP

© 2024 METROLIST, INC., DBA RECOLORADO® – All Rights Reserved
6455 S. Yosemite St., Suite 500 Greenwood Village, CO 80111 USA
Bought with Keller Williams Real Estate LLC

Making real estate fun, simple and stress-free!






