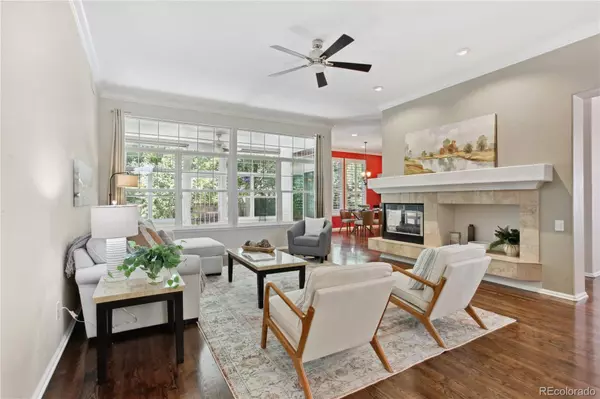$816,000
$825,000
1.1%For more information regarding the value of a property, please contact us for a free consultation.
3 Beds
3 Baths
2,758 SqFt
SOLD DATE : 08/14/2024
Key Details
Sold Price $816,000
Property Type Single Family Home
Sub Type Single Family Residence
Listing Status Sold
Purchase Type For Sale
Square Footage 2,758 sqft
Price per Sqft $295
Subdivision Highlands Ranch
MLS Listing ID 4666160
Sold Date 08/14/24
Style Traditional
Bedrooms 3
Full Baths 1
Three Quarter Bath 2
Condo Fees $168
HOA Fees $56/qua
HOA Y/N Yes
Originating Board recolorado
Year Built 1997
Annual Tax Amount $4,665
Tax Year 2023
Lot Size 8,276 Sqft
Acres 0.19
Property Description
Exquisitely maintained and welcoming brick ranch home in the Northridge Community of Highlands Ranch. Sitting in a private cul-de-sac, this 4 bedroom, 3 bath home combines comfort and beauty into one level living. The main floor has been lovingly kept and features richly stained hardwood floors, plantation shutters, crown molding, newer windows and an open floorplan that seamlessly transitions from one room to the next. The open kitchen with its white cabinetry, granite counters, expansive island and large eating space, shares a 3-sided fireplace with the living room overlooking your enclosed patio. The master bedroom features an accent wall, ceiling fan and 4-piece ensuite bathroom, with a large walk-in closet. The spacious secondary bedroom boasts a beautiful bay window and easy access to the second full bathroom with dual sinks and a tiled tub surround. The office/3rd bedroom offers both a closet and glass French doors, to adapt to whatever need fits your lifestyle! The basement was professionally finished in 2018 and features a 4th bedroom with a built-in Murphy bed, a family room with a large granite topped wet bar and 3/4 bathroom with designer tile. Plenty of unfinished storage too. Not to be overlooked, is your backyard oasis with its newly enclosed patio area along with an extended concrete patio surrounded by trees, lilac bushes and perennials. There is also a storage shed, behind a fenced area and front and rear sprinkler system. All of the major components have been updated including a brand new Class 4 high-impact shingle roof, one year old exterior paint, an HVAC system (including a humidifier) installed in 2019, newer sump pump and radon system, French drains around the patio leading to the front of the home, many newer windows and doors along with a security system. There is a main floor laundry w/sink and extra room in the 2-car garage for a workbench. Easy access to schools, parks and the Highlands Ranch Rec Centers. See this wonderful home today.
Location
State CO
County Douglas
Zoning PDU
Rooms
Basement Finished, Interior Entry, Partial, Sump Pump
Main Level Bedrooms 2
Interior
Interior Features Built-in Features, Ceiling Fan(s), Eat-in Kitchen, Entrance Foyer, Granite Counters, High Ceilings, High Speed Internet, Kitchen Island, Laminate Counters, Open Floorplan, Primary Suite, Smoke Free, Utility Sink, Vaulted Ceiling(s), Walk-In Closet(s), Wet Bar
Heating Forced Air, Natural Gas
Cooling Attic Fan, Central Air
Flooring Carpet, Tile, Wood
Fireplaces Number 1
Fireplaces Type Gas, Gas Log, Kitchen, Living Room
Fireplace Y
Appliance Convection Oven, Dishwasher, Disposal, Gas Water Heater, Humidifier, Microwave, Range, Sump Pump, Water Softener
Exterior
Garage Oversized
Garage Spaces 2.0
Fence Full
Utilities Available Cable Available, Electricity Connected, Natural Gas Connected, Phone Available
Roof Type Composition
Parking Type Oversized
Total Parking Spaces 2
Garage Yes
Building
Lot Description Cul-De-Sac, Landscaped, Level, Sprinklers In Front, Sprinklers In Rear
Story One
Foundation Raised
Sewer Public Sewer
Water Public
Level or Stories One
Structure Type Brick,Frame,Wood Siding
Schools
Elementary Schools Cougar Run
Middle Schools Cresthill
High Schools Highlands Ranch
School District Douglas Re-1
Others
Senior Community No
Ownership Corporation/Trust
Acceptable Financing Cash, Conventional, FHA, VA Loan
Listing Terms Cash, Conventional, FHA, VA Loan
Special Listing Condition None
Pets Description Cats OK, Dogs OK
Read Less Info
Want to know what your home might be worth? Contact us for a FREE valuation!

Our team is ready to help you sell your home for the highest possible price ASAP

© 2024 METROLIST, INC., DBA RECOLORADO® – All Rights Reserved
6455 S. Yosemite St., Suite 500 Greenwood Village, CO 80111 USA
Bought with Compass - Denver

Making real estate fun, simple and stress-free!






