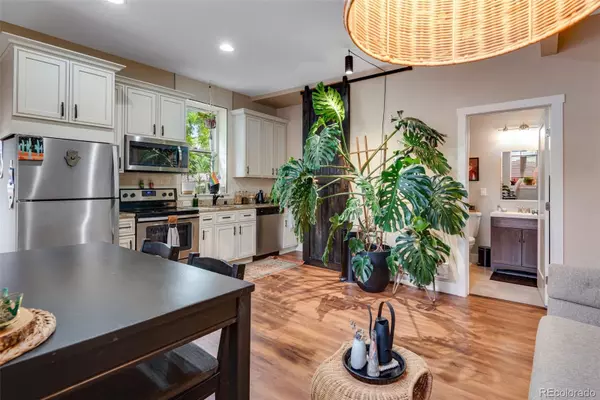$256,000
$279,999
8.6%For more information regarding the value of a property, please contact us for a free consultation.
1 Bed
1 Bath
470 SqFt
SOLD DATE : 08/12/2024
Key Details
Sold Price $256,000
Property Type Condo
Sub Type Condominium
Listing Status Sold
Purchase Type For Sale
Square Footage 470 sqft
Price per Sqft $544
Subdivision Cheeseman Park
MLS Listing ID 6668951
Sold Date 08/12/24
Bedrooms 1
Full Baths 1
Condo Fees $207
HOA Fees $207/mo
HOA Y/N Yes
Originating Board recolorado
Year Built 1896
Annual Tax Amount $1,018
Tax Year 2023
Property Description
Gorgeous, spacious 1 bedroom, 1 bath open floor plan remodeled condo in the Hadley House! Historic Denver Square house converted to individual units. Walk to everything - just blocks from Cheeseman Park, Botanical Gardens, restaurants on Colfax, Liks Ice Cream, etc! This beautiful unit was gutted down to the studs and renovated with meticulous attention to detail in 2017. Don’t let the square footage fool you, this unit lives large with 9.5-foot ceilings and an open floor plan. The kitchen offers an updated semi-custom kitchen, beautiful cabinets, slab granite counter tops, SS appliances, updated flooring, newer paint, and updated tile. In addition, in 2017 installed new electrical, new plumbing, and new systems. RARE - washer/dryer hook-up IN THE UNIT and Washer/Dryer included! This unit has a private exterior rear entrance with a small fenced area perfect for a grill, bike storage, etc. Location cannot be beat! Incredible opportunity for home ownership or rental investment! Set your showing today!
Location
State CO
County Denver
Zoning G-MU-3
Rooms
Main Level Bedrooms 1
Interior
Interior Features Granite Counters, High Ceilings, Open Floorplan
Heating Baseboard
Cooling Air Conditioning-Room
Fireplace N
Appliance Dishwasher, Disposal, Dryer, Oven, Range, Refrigerator, Washer
Laundry In Unit
Exterior
Roof Type Composition
Garage No
Building
Story One
Sewer Public Sewer
Water Public
Level or Stories One
Structure Type Frame
Schools
Elementary Schools Bromwell
Middle Schools Morey
High Schools East
School District Denver 1
Others
Senior Community No
Ownership Individual
Acceptable Financing Cash, Conventional, FHA, VA Loan
Listing Terms Cash, Conventional, FHA, VA Loan
Special Listing Condition None
Pets Description Cats OK, Dogs OK, Number Limit
Read Less Info
Want to know what your home might be worth? Contact us for a FREE valuation!

Our team is ready to help you sell your home for the highest possible price ASAP

© 2024 METROLIST, INC., DBA RECOLORADO® – All Rights Reserved
6455 S. Yosemite St., Suite 500 Greenwood Village, CO 80111 USA
Bought with eXp Realty, LLC

Making real estate fun, simple and stress-free!






