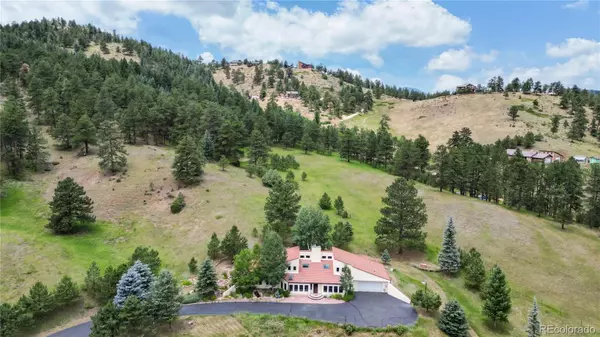$1,350,000
$1,350,000
For more information regarding the value of a property, please contact us for a free consultation.
4 Beds
3 Baths
2,956 SqFt
SOLD DATE : 08/07/2024
Key Details
Sold Price $1,350,000
Property Type Single Family Home
Sub Type Single Family Residence
Listing Status Sold
Purchase Type For Sale
Square Footage 2,956 sqft
Price per Sqft $456
Subdivision Kerr Gulch
MLS Listing ID 5099391
Sold Date 08/07/24
Style Mountain Contemporary,Spanish
Bedrooms 4
Full Baths 2
Three Quarter Bath 1
HOA Y/N No
Originating Board recolorado
Year Built 1984
Annual Tax Amount $7,369
Tax Year 2023
Lot Size 10.030 Acres
Acres 10.03
Property Description
Kittredge is a small Colorado community a short drive between Evergreen and Morrison, CO. Don't forget to check out the virtual tours uploaded into the MLS. The schools are top rated, the restaurants are delicious, hiking trails are endless, and you're a short commute into the city. Live away from the hustle and bustle, but close enough where you don't feel remote. 3885 Myers Gulch Road is a serene show stopper as you make your way down the paved driveway! The stunning Spanish-style home surrounded by blooming flowers, Colorado native plants, mature trees, 2 seasonal creeks, and privacy! Keeping it classic with a stucco exterior, a terracotta tiled roof, interior splashes of stained glass, and tiles artistically laid on the front doorsteps to welcome you. As you stand at the front doorway and gaze out onto the property you will begin to realize the tranquility that nature brings into this home. There has not only been great pride in ownership for the residence, but ownership in establishing a certified sanctuary for wildlife to pass on to you.
This 2 story home lives like a ranch. The main level features 3 bedrooms including the primary suite, an enclosed sunroom, mudroom, an open concept living/kitchen/and dining area with vaulted ceilings & exposed beams, hardwood floors, & skylights and many windows to bring in the natural light. The 2019 kitchen remodel showcases bronzite quartzite counter tops, large pantry, serving bar, 42" cabinets with soft close drawers, heated slate floors, and a reverse osmosis system.
Let's head upstairs to the Loft Suite. The remodel was completed in 2017 providing you with a secondary entertaining space, access to the backyard patio, and a 4th bedroom with an ensuite bath.
The most recent improvements were completed Summer of 2024, which include; new ceiling and wall paint throughout and new carpet.
Location
State CO
County Jefferson
Zoning MR-1
Rooms
Main Level Bedrooms 3
Interior
Interior Features Ceiling Fan(s), Eat-in Kitchen, Entrance Foyer, Granite Counters, High Ceilings, Kitchen Island, Open Floorplan, Pantry, Primary Suite, Quartz Counters, Radon Mitigation System, Utility Sink, Vaulted Ceiling(s), Walk-In Closet(s)
Heating Baseboard, Natural Gas, Radiant Floor
Cooling None
Flooring Carpet, Tile, Wood
Fireplace Y
Appliance Bar Fridge, Dishwasher, Disposal, Dryer, Microwave, Oven, Refrigerator, Washer, Water Softener
Exterior
Exterior Feature Garden, Heated Gutters, Lighting, Water Feature
Garage Asphalt, Dry Walled, Finished, Insulated Garage
Garage Spaces 2.0
Utilities Available Cable Available, Electricity Available, Natural Gas Available, Phone Available
View Mountain(s)
Roof Type Spanish Tile
Parking Type Asphalt, Dry Walled, Finished, Insulated Garage
Total Parking Spaces 2
Garage Yes
Building
Lot Description Foothills, Landscaped, Many Trees, Mountainous, Secluded, Sloped
Story Two
Foundation Slab
Sewer Septic Tank
Water Well
Level or Stories Two
Structure Type Frame,Stucco
Schools
Elementary Schools Parmalee
Middle Schools Evergreen
High Schools Evergreen
School District Jefferson County R-1
Others
Senior Community No
Ownership Individual
Acceptable Financing Cash, Conventional, FHA, Jumbo, VA Loan
Listing Terms Cash, Conventional, FHA, Jumbo, VA Loan
Special Listing Condition None
Read Less Info
Want to know what your home might be worth? Contact us for a FREE valuation!

Our team is ready to help you sell your home for the highest possible price ASAP

© 2024 METROLIST, INC., DBA RECOLORADO® – All Rights Reserved
6455 S. Yosemite St., Suite 500 Greenwood Village, CO 80111 USA
Bought with Keller Williams Preferred Realty

Making real estate fun, simple and stress-free!






