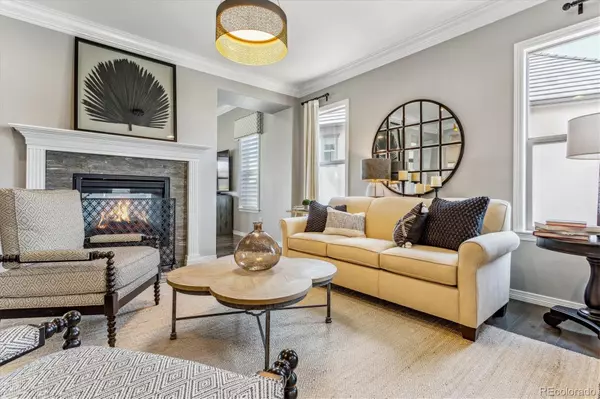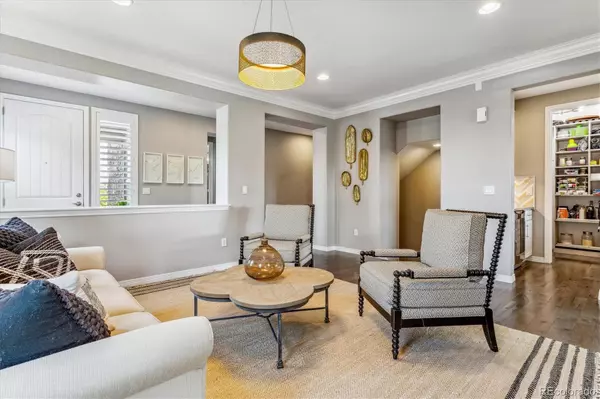$1,475,000
$1,525,000
3.3%For more information regarding the value of a property, please contact us for a free consultation.
5 Beds
4 Baths
3,427 SqFt
SOLD DATE : 08/06/2024
Key Details
Sold Price $1,475,000
Property Type Single Family Home
Sub Type Single Family Residence
Listing Status Sold
Purchase Type For Sale
Square Footage 3,427 sqft
Price per Sqft $430
Subdivision Backcountry
MLS Listing ID 3632180
Sold Date 08/06/24
Style Contemporary
Bedrooms 5
Full Baths 3
Three Quarter Bath 1
Condo Fees $168
HOA Fees $56/qua
HOA Y/N Yes
Originating Board recolorado
Year Built 2017
Annual Tax Amount $9,254
Tax Year 2023
Lot Size 9,147 Sqft
Acres 0.21
Property Description
This gorgeous expanded Silvermoon model from the Shea Shadow Walk collection features the upper level media room, a main floor bedroom3/4 bath, and a recently updated gourmet kitchen. Extensive custom landscaping is located in the front and back of the home feature an assortment of hardy perennials, ornamental shrubs and trees. Back yard deck overlooks open space, fire pit seating area, dog proof artificial turf and landscaped boundary plantings. The home is on the quiet eastern edge of Back Country with open space to the front and back. Walking distance to Mountain Vista High School. The kitchen has a Wolf Six Burner Range, Sub Zero cabinet depth refrigerator, , Wolf double over/micro combination and an ample eating at the island. Adjacent to the kitchen is a butler’s pantry/coffee bar and a separate walk in pantry. The kitchen opens to the family room, breakfast casual dining, and second level deck. All have western views to the open space and mountains. The family room shares a double-sided gas fireplace with the formal living room. Living room could be configured as a formal dining room. Main floor also includes a foyer at the front door for greeting guest, front bedroom/office, and ¾ bath. Oversized three-car garage has direct access to the main floor laundry room / mud room. The upper level has the primary suite, five piece bath, a bonus media room/homework area, three additional bedrooms –two are en suite. The fourth upper bedroom is currently configured as an east facing office. Smooth textured hand troweled drywall finishes. The very large Walk out basement level would be easy to customize to your desires. It is currently used a work out space with views to the gorgeously landscaped back yard. Additional storage space in the utility room.
Location
State CO
County Douglas
Rooms
Basement Walk-Out Access
Main Level Bedrooms 1
Interior
Interior Features Breakfast Nook, Eat-in Kitchen, Entrance Foyer, Five Piece Bath, Quartz Counters, Smoke Free, Solid Surface Counters, Walk-In Closet(s)
Heating Forced Air
Cooling Central Air
Flooring Carpet, Tile, Wood
Fireplaces Number 1
Fireplaces Type Family Room, Gas Log, Insert, Living Room
Fireplace Y
Appliance Convection Oven, Dishwasher, Disposal, Double Oven, Dryer, Gas Water Heater, Humidifier, Microwave, Range, Range Hood, Refrigerator, Washer, Water Softener, Wine Cooler
Laundry In Unit
Exterior
Exterior Feature Fire Pit, Garden, Private Yard
Garage Concrete, Finished, Oversized, Smart Garage Door, Tandem
Garage Spaces 3.0
Fence Partial
Pool Private
Utilities Available Electricity Connected, Natural Gas Connected, Phone Connected
View Meadow
Roof Type Concrete
Parking Type Concrete, Finished, Oversized, Smart Garage Door, Tandem
Total Parking Spaces 3
Garage Yes
Building
Lot Description Landscaped, Open Space, Sprinklers In Front, Sprinklers In Rear
Story Two
Sewer Public Sewer
Water Public
Level or Stories Two
Structure Type Stone,Stucco
Schools
Elementary Schools Stone Mountain
Middle Schools Ranch View
High Schools Thunderridge
School District Douglas Re-1
Others
Senior Community No
Ownership Individual
Acceptable Financing Cash, Conventional, Jumbo, VA Loan
Listing Terms Cash, Conventional, Jumbo, VA Loan
Special Listing Condition None
Read Less Info
Want to know what your home might be worth? Contact us for a FREE valuation!

Our team is ready to help you sell your home for the highest possible price ASAP

© 2024 METROLIST, INC., DBA RECOLORADO® – All Rights Reserved
6455 S. Yosemite St., Suite 500 Greenwood Village, CO 80111 USA
Bought with MB Donthula Realty Inc

Making real estate fun, simple and stress-free!






