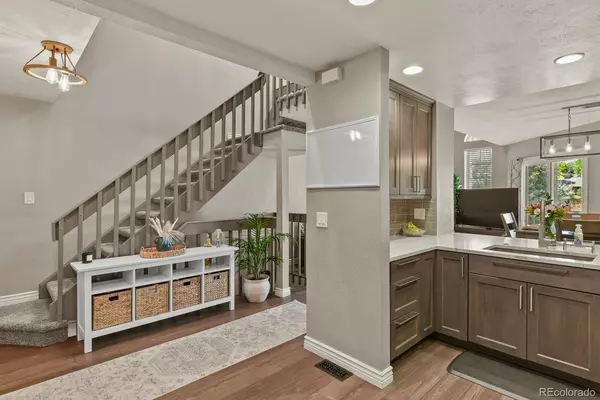$468,000
$450,000
4.0%For more information regarding the value of a property, please contact us for a free consultation.
2 Beds
2 Baths
934 SqFt
SOLD DATE : 08/06/2024
Key Details
Sold Price $468,000
Property Type Townhouse
Sub Type Townhouse
Listing Status Sold
Purchase Type For Sale
Square Footage 934 sqft
Price per Sqft $501
Subdivision Stony Creek
MLS Listing ID 4675777
Sold Date 08/06/24
Bedrooms 2
Full Baths 1
Half Baths 1
Condo Fees $295
HOA Fees $295/mo
HOA Y/N Yes
Originating Board recolorado
Year Built 1984
Annual Tax Amount $2,008
Tax Year 2023
Lot Size 871 Sqft
Acres 0.02
Property Description
Uncomplicate your life with this GORGEOUS townhome in the highly sought-after neighborhood of Stony Creek. From the minute you walk through the front door, you are greeted with LVP flooring throughout the main floor. You will love to entertain guest from the chef worthy kitchen...complete with NEW cabinets (slow-closing), quartz countertops, granite-based sink, modern backsplash, stainless appliances, and pantry. Your guest can gather at the extended bar style counters, possibly relax at the dining room table, OR grab a beverage and enjoy the backyard view from the newer deck. This home is one of only a handful that back up to the open area with access while still providing your own private yard. After a long day, relax in the family room with a real wood burning fireplace with the moonlight serenading you through the skylights. Both bedrooms are on the upper level, but on separate ends of the home to provide privacy. You may want to move in immediately when you see the primary closet...OH MY! Primary has private access to the full bathroom while providing access to the other bedroom. Did I mention the 2nd bedroom has views of the open space...very tranquil. Now, let's head downstairs to the walk-out basement. This is when your creativity comes alive...maybe a home office, a game room, or just a room to relax. Here it is...hold for applause...your own private backyard! Your furries will love this. Make sure to schedule your showing today because homes in Stony Creek don't last long and this one IS move-in ready.
Location
State CO
County Jefferson
Zoning P-D
Rooms
Basement Partial, Unfinished, Walk-Out Access
Interior
Interior Features Entrance Foyer, High Ceilings, Pantry, Quartz Counters, Walk-In Closet(s)
Heating Forced Air
Cooling Central Air
Flooring Carpet, Vinyl
Fireplaces Number 1
Fireplaces Type Family Room, Wood Burning
Fireplace Y
Appliance Dishwasher, Disposal, Microwave, Self Cleaning Oven
Laundry In Unit
Exterior
Exterior Feature Private Yard
Garage Concrete
Garage Spaces 1.0
Fence Full
Utilities Available Cable Available, Electricity Connected, Natural Gas Connected
Roof Type Composition
Parking Type Concrete
Total Parking Spaces 1
Garage Yes
Building
Lot Description Greenbelt
Story Two
Foundation Slab
Sewer Public Sewer
Water Public
Level or Stories Two
Structure Type Brick,Frame
Schools
Elementary Schools Stony Creek
Middle Schools Deer Creek
High Schools Chatfield
School District Jefferson County R-1
Others
Senior Community No
Ownership Individual
Acceptable Financing Cash, Conventional, FHA, VA Loan
Listing Terms Cash, Conventional, FHA, VA Loan
Special Listing Condition None
Pets Description Cats OK, Dogs OK, Yes
Read Less Info
Want to know what your home might be worth? Contact us for a FREE valuation!

Our team is ready to help you sell your home for the highest possible price ASAP

© 2024 METROLIST, INC., DBA RECOLORADO® – All Rights Reserved
6455 S. Yosemite St., Suite 500 Greenwood Village, CO 80111 USA
Bought with West and Main Homes Inc

Making real estate fun, simple and stress-free!






