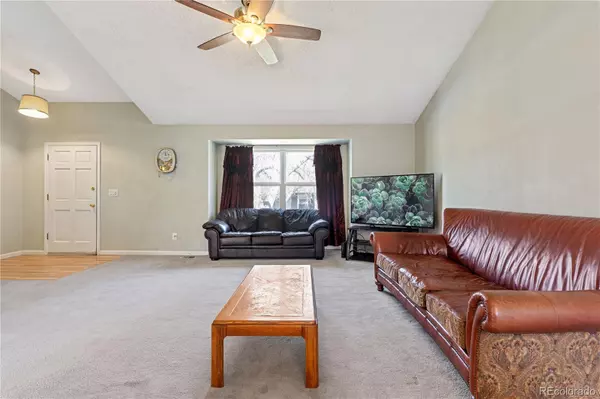$505,000
$520,000
2.9%For more information regarding the value of a property, please contact us for a free consultation.
4 Beds
3 Baths
2,519 SqFt
SOLD DATE : 07/01/2024
Key Details
Sold Price $505,000
Property Type Single Family Home
Sub Type Single Family Residence
Listing Status Sold
Purchase Type For Sale
Square Footage 2,519 sqft
Price per Sqft $200
Subdivision Green Valley Ranch
MLS Listing ID 6119661
Sold Date 07/01/24
Bedrooms 4
Full Baths 1
Half Baths 1
Three Quarter Bath 1
HOA Y/N No
Originating Board recolorado
Year Built 1984
Annual Tax Amount $2,589
Tax Year 2022
Lot Size 6,098 Sqft
Acres 0.14
Property Description
Back on market due to buyer cold feet, Appraisal is good and inspection also good, Welcome Home! This charming Multii- level story home with 4 bedrooms, 3 bathrooms and a 2-car garage, has been well maintained, carpeting was cleaned and wash it. The eat-in area is a nice size for a dining room table. light fixtures and bathroom fixtures. Master Suite has 4-piece . Property has attractive mature trees along with a private, fenced back yard with patio. This is one of the best single-family home values in the Denver metro area and also Additional ammenities: Sprinkler system, Conveniently located near parks, restaurants, shopping and so much more.! This charming home sits on a quiet street in desired Green Valley Ranch just minutes from 70 for an east commute anywhere. Walk in the front door to find vaulted ceilings and big windows allowing for natural light to flow through the entire home. Kitchen is open to the family room and has a separate dining space, perfect for entertaining. Upstairs contains three bedrooms including the master suite. Basement has an additional living space and bedroom. All information deemed accurate and reliable, buyer and buyer agent is responsible for verifying information. Set the showing online at the showing Time ( 303-573-7469).or broker bay (1888-808-0331).Buyer's agent is responsible to verify square footage and HOA information. Provide the Pre- Qualification lender letter or POF with your offer. Overlapping is allowed for this listing. Seller has the right to accept best offer at any time. The seller will need a 24-hour response time. Listing agent and seller will confirm the appointment. Lock Box is located at the front of the house . I am Beautiful inside come in and see it. Seller need Rent back until June 11th 2024!.
Location
State CO
County Denver
Rooms
Basement Finished, Interior Entry, Partial
Interior
Interior Features Ceiling Fan(s)
Heating Forced Air
Cooling Central Air
Flooring Carpet
Fireplaces Number 1
Fireplaces Type Gas, Living Room
Fireplace Y
Appliance Dishwasher, Disposal, Dryer, Gas Water Heater, Oven, Range Hood, Refrigerator
Exterior
Garage Concrete
Garage Spaces 2.0
Roof Type Composition
Parking Type Concrete
Total Parking Spaces 2
Garage Yes
Building
Story Multi/Split
Foundation Structural
Sewer Public Sewer
Water Public
Level or Stories Multi/Split
Structure Type Brick,Frame,Other
Schools
Elementary Schools Marrama
Middle Schools Dr. Martin Luther King
High Schools Dr. Martin Luther King
School District Denver 1
Others
Senior Community No
Ownership Individual
Acceptable Financing Cash, Conventional, FHA, Jumbo, VA Loan
Listing Terms Cash, Conventional, FHA, Jumbo, VA Loan
Special Listing Condition None
Read Less Info
Want to know what your home might be worth? Contact us for a FREE valuation!

Our team is ready to help you sell your home for the highest possible price ASAP

© 2024 METROLIST, INC., DBA RECOLORADO® – All Rights Reserved
6455 S. Yosemite St., Suite 500 Greenwood Village, CO 80111 USA
Bought with HomeSmart Realty

Making real estate fun, simple and stress-free!






