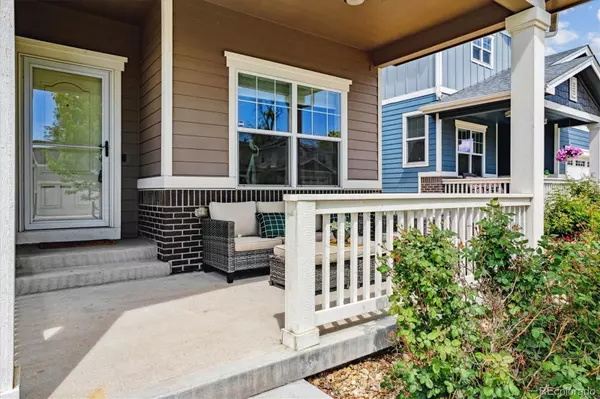$590,000
$600,000
1.7%For more information regarding the value of a property, please contact us for a free consultation.
3 Beds
2 Baths
1,670 SqFt
SOLD DATE : 08/01/2024
Key Details
Sold Price $590,000
Property Type Single Family Home
Sub Type Single Family Residence
Listing Status Sold
Purchase Type For Sale
Square Footage 1,670 sqft
Price per Sqft $353
Subdivision Clear Lake Estates
MLS Listing ID 2301824
Sold Date 08/01/24
Style Traditional
Bedrooms 3
Full Baths 2
Condo Fees $50
HOA Fees $50/mo
HOA Y/N Yes
Originating Board recolorado
Year Built 2018
Annual Tax Amount $4,794
Tax Year 2023
Lot Size 5,227 Sqft
Acres 0.12
Property Description
Oh Hello There! Want a beautifully updated and maintained home just minutes from downtown? We thought you did. Welcome to 7939 Shoshone Street, this 3-bed, 2-bath home located on a secluded cul-de-sac has everything you want and more. It all begins with an awesome covered front porch, giving you instant curb appeal. Walking in the front door you've got two secondary bedrooms separated by a full bathroom. Located away from the kitchen and main living space, these bedrooms provide all the comfort and privacy needed. The kitchen is tastefully updated with a huge island that flows effortlessly into the family room. Master bedroom and bath will leave your heart racing to make an offer, as it sits perfectly and privately away from the hustle and bustle of the home. Full sprinkler system in both the front and backyard, complete this home off perfectly. With plenty of space and luxury for all, it truly is a shining jewel. Set a showing ASAP, and SHOSHONE yourself into your brand new home!
Location
State CO
County Adams
Rooms
Main Level Bedrooms 3
Interior
Heating Forced Air
Cooling Central Air
Fireplace N
Appliance Convection Oven, Cooktop, Dishwasher, Disposal, Dryer, Gas Water Heater, Microwave, Oven, Refrigerator, Washer
Exterior
Garage Spaces 2.0
Fence Full
Roof Type Composition
Total Parking Spaces 2
Garage Yes
Building
Lot Description Cul-De-Sac
Story One
Sewer Public Sewer
Level or Stories One
Structure Type Frame
Schools
Elementary Schools Sherrelwood
Middle Schools Ranum
High Schools Westminster
School District Westminster Public Schools
Others
Senior Community No
Ownership Individual
Acceptable Financing Cash, Conventional, FHA, VA Loan
Listing Terms Cash, Conventional, FHA, VA Loan
Special Listing Condition None
Read Less Info
Want to know what your home might be worth? Contact us for a FREE valuation!

Our team is ready to help you sell your home for the highest possible price ASAP

© 2024 METROLIST, INC., DBA RECOLORADO® – All Rights Reserved
6455 S. Yosemite St., Suite 500 Greenwood Village, CO 80111 USA
Bought with Compass - Boulder

Making real estate fun, simple and stress-free!






