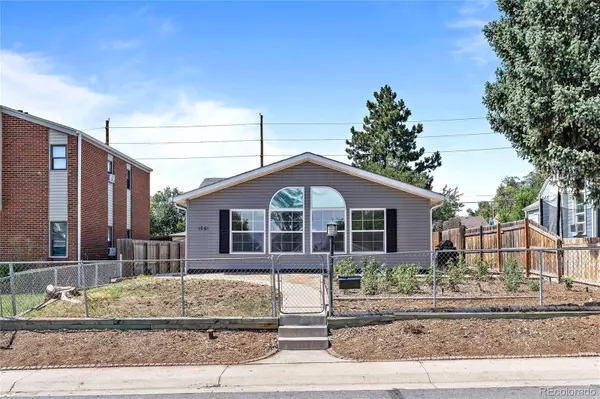$450,000
$450,000
For more information regarding the value of a property, please contact us for a free consultation.
3 Beds
2 Baths
1,386 SqFt
SOLD DATE : 07/31/2024
Key Details
Sold Price $450,000
Property Type Single Family Home
Sub Type Single Family Residence
Listing Status Sold
Purchase Type For Sale
Square Footage 1,386 sqft
Price per Sqft $324
Subdivision Kentucky Gardens
MLS Listing ID 9626882
Sold Date 07/31/24
Bedrooms 3
Full Baths 2
HOA Y/N No
Originating Board recolorado
Year Built 1998
Annual Tax Amount $2,105
Tax Year 2022
Lot Size 5,227 Sqft
Acres 0.12
Property Description
Welcome to your new home in the Westwood neighborhood of Denver! This beautifully updated single-family home offers
modern living in a vibrant and established community. With contemporary features, this gem is a rare find in the heart of
the city. As you step inside, you'll be greeted by an inviting open floor plan highlighted by hardwood floors that seamlessly
connects the living, dining, and kitchen areas. The abundance of natural light paired with the vaulted ceilings creates a
warm, welcoming, and airy feel. The kitchen features stainless steel appliances, granite countertops, and ample cabinet
space. Perfectly situated down the hall, three spacious bedrooms offer plenty of room for relaxation and privacy. Whether
you need a primary suite, a home office, or a cozy guest room, this home has you covered! In addition to the 5-piece
primary bathroom, a second full bathroom is conveniently located next to the additional bedrooms. Enjoy Colorado's
beautiful weather in your private backyard perfect for gardening (3 large planter boxes are ready for your green thumb!)
or relaxing with friends & family. There's also a detached 2-car garage providing secure parking and additional storage
space. Up front there is a beautiful, irrigated rose garden featuring an array of colorful roses blooming several times a
year. This one truly offers the best of both worlds - You'll enjoy the serenity of suburban living while being minutes from
the bustling heart of Denver. With nearby schools, parks and restaurants, and a strong sense of community, Westwood is
the ideal place to call home! With all the updates and modern features, this home is truly move-in ready. Whether you're a
first-time homebuyer, downsizing, or looking for an investment property, this house checks all the boxes. Schedule a
showing today and make this house your new home! Assumable Loan at 3.7% interest rate available!
Location
State CO
County Denver
Zoning E-SU-D1X
Rooms
Basement Crawl Space
Main Level Bedrooms 3
Interior
Interior Features Ceiling Fan(s), Granite Counters, High Speed Internet, No Stairs, Open Floorplan, Pantry, Primary Suite, Smoke Free
Heating Forced Air
Cooling Central Air
Flooring Carpet, Wood
Fireplace N
Appliance Dishwasher, Gas Water Heater, Oven, Range, Range Hood, Refrigerator
Laundry In Unit
Exterior
Exterior Feature Lighting, Private Yard, Rain Gutters, Smart Irrigation
Garage Spaces 2.0
Fence Full
Utilities Available Cable Available, Electricity Connected, Natural Gas Connected
Roof Type Architecural Shingle
Total Parking Spaces 2
Garage No
Building
Lot Description Level
Story One
Sewer Public Sewer
Water Public
Level or Stories One
Structure Type Vinyl Siding
Schools
Elementary Schools Castro
Middle Schools Strive Westwood
High Schools Abraham Lincoln
School District Denver 1
Others
Senior Community No
Ownership Individual
Acceptable Financing Cash, Conventional, FHA, VA Loan
Listing Terms Cash, Conventional, FHA, VA Loan
Special Listing Condition None
Read Less Info
Want to know what your home might be worth? Contact us for a FREE valuation!

Our team is ready to help you sell your home for the highest possible price ASAP

© 2024 METROLIST, INC., DBA RECOLORADO® – All Rights Reserved
6455 S. Yosemite St., Suite 500 Greenwood Village, CO 80111 USA
Bought with Keller Williams Realty Downtown LLC

Making real estate fun, simple and stress-free!






