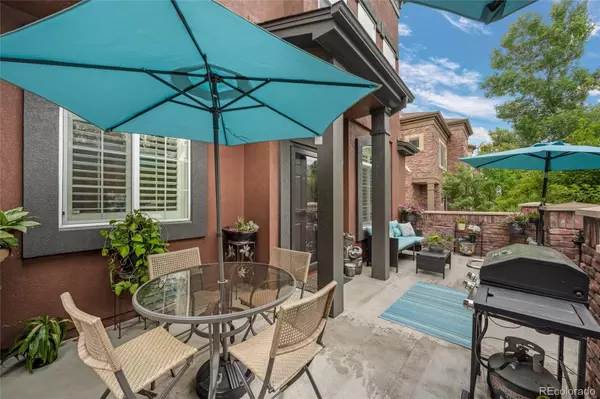$577,500
$585,000
1.3%For more information regarding the value of a property, please contact us for a free consultation.
2 Beds
3 Baths
1,687 SqFt
SOLD DATE : 07/31/2024
Key Details
Sold Price $577,500
Property Type Condo
Sub Type Condominium
Listing Status Sold
Purchase Type For Sale
Square Footage 1,687 sqft
Price per Sqft $342
Subdivision Brownstones
MLS Listing ID 2536244
Sold Date 07/31/24
Bedrooms 2
Full Baths 2
Half Baths 1
Condo Fees $168
HOA Fees $56/qua
HOA Y/N Yes
Originating Board recolorado
Year Built 2005
Annual Tax Amount $3,473
Tax Year 2023
Property Description
The one you've been waiting for in the highly sought-after Brownstones at Town Center in Highlands Ranch! This exquisite 2-bedroom, 3-bathroom, 2-story townhome offers a perfect blend of city and suburban living. As you enter, you'll be greeted by an expansive open floor plan that seamlessly connects the living, dining, and kitchen and office areas, creating an inviting space for both relaxation and entertainment. You’ll be greeted by the abundant natural light filtering through the plantation shutters offering both privacy and a touch of sophistication. Upstairs, the master suite is a true retreat, complete with a spacious walk-in closet and an en-suite 5 piece bathroom featuring dual vanities and a large soaking tub. The second bedroom is equally inviting perfect for family or guests. One of the standout features of this townhome is the large courtyard/front patio, an ideal spot for morning coffee or evening gatherings. The private 2-car attached garage provides convenience and additional storage space. Location is everything, and this home delivers! Just a short walk away, you'll find a variety of restaurants, retail shops, and coffee spots, making everyday errands a breeze. Outdoor enthusiasts will appreciate the proximity to scenic trails and parks, while families will love being close to top-rated schools. Experience the best of Highlands Ranch living in this Brownstone. Schedule your private tour today and make this exceptional townhome yours!
Location
State CO
County Douglas
Interior
Interior Features Built-in Features, Ceiling Fan(s), Five Piece Bath, High Speed Internet, Open Floorplan, Primary Suite, Smoke Free, Walk-In Closet(s)
Heating Forced Air
Cooling Central Air
Flooring Carpet, Laminate, Tile
Fireplaces Number 1
Fireplaces Type Family Room
Fireplace Y
Appliance Dishwasher, Disposal, Dryer, Microwave, Oven, Refrigerator, Washer
Exterior
Garage Spaces 2.0
Roof Type Composition
Total Parking Spaces 2
Garage Yes
Building
Story Two
Foundation Slab
Sewer Public Sewer
Level or Stories Two
Structure Type Brick,Stucco
Schools
Elementary Schools Eldorado
Middle Schools Ranch View
High Schools Thunderridge
School District Douglas Re-1
Others
Senior Community No
Ownership Individual
Acceptable Financing Cash, Conventional, FHA, VA Loan
Listing Terms Cash, Conventional, FHA, VA Loan
Special Listing Condition None
Read Less Info
Want to know what your home might be worth? Contact us for a FREE valuation!

Our team is ready to help you sell your home for the highest possible price ASAP

© 2024 METROLIST, INC., DBA RECOLORADO® – All Rights Reserved
6455 S. Yosemite St., Suite 500 Greenwood Village, CO 80111 USA
Bought with RE/MAX Advantage Realty Inc.

Making real estate fun, simple and stress-free!






