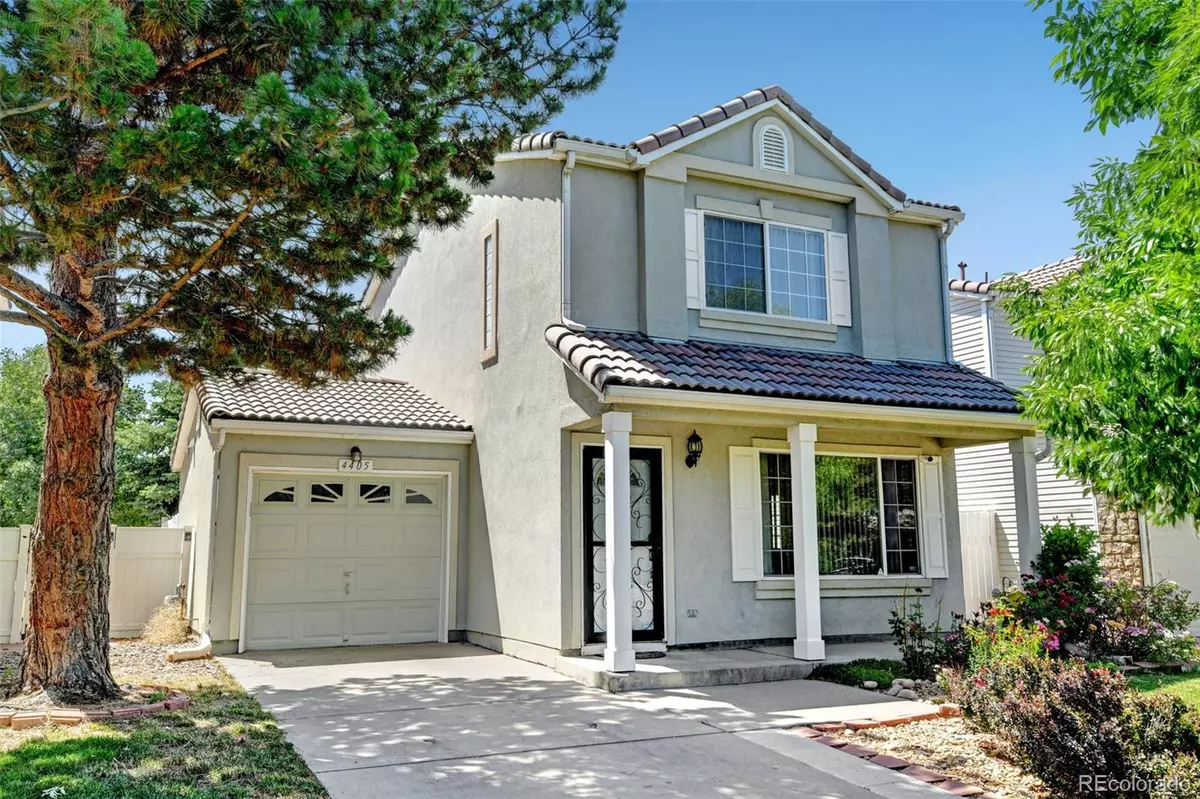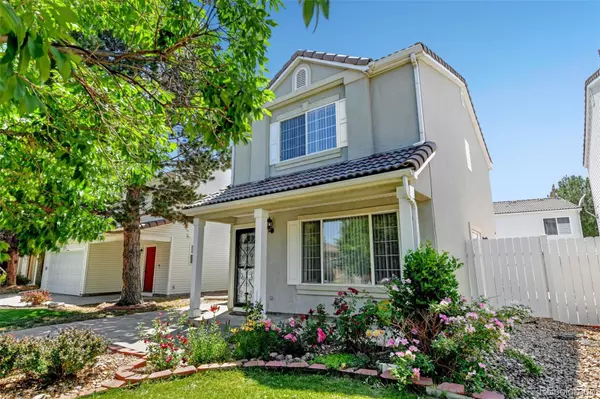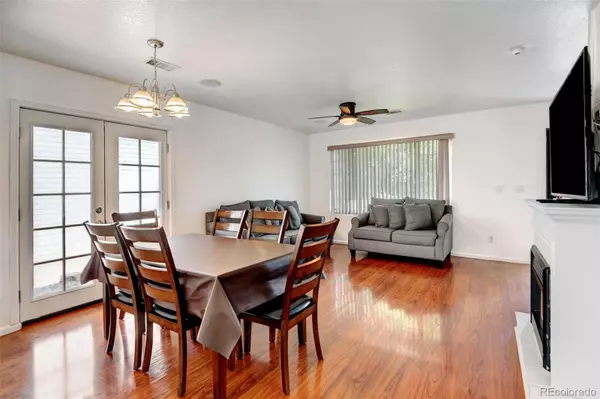$407,000
$415,000
1.9%For more information regarding the value of a property, please contact us for a free consultation.
3 Beds
1 Bath
1,116 SqFt
SOLD DATE : 07/25/2024
Key Details
Sold Price $407,000
Property Type Single Family Home
Sub Type Single Family Residence
Listing Status Sold
Purchase Type For Sale
Square Footage 1,116 sqft
Price per Sqft $364
Subdivision Green Valley Ranch
MLS Listing ID 6236901
Sold Date 07/25/24
Style Traditional
Bedrooms 3
Full Baths 1
HOA Y/N No
Originating Board recolorado
Year Built 2002
Annual Tax Amount $816
Tax Year 2023
Lot Size 2,613 Sqft
Acres 0.06
Property Description
Welcome to this delightful 2-story home located in the Green Valley Ranch community. Featuring upgraded flooring throughout, this home offers a spacious family room with a cozy fireplace, perfect for gatherings. The large kitchen boasts upgraded cabinets, tile flooring, and stainless steel appliances.
You’ll love the newly designed bathroom with a modern vanity and custom tile walls. The large primary bedroom has spacious closets. Outdoors, enjoy entertaining on the expansive back patio and relax on the covered front porch. The large back patio is fenced in and has a storage shed. The attached garage has storage shelving that is included
Additional highlights include a furnace and A/C unit that are only 3 years old, ensuring comfort and efficiency. Conveniently situated with easy access to highways and Denver International Airport, this home is also close to a variety of recreational activities including a golf course, parks, and rec centers.
Don’t miss this opportunity to own a delightful home in a vibrant neighborhood!
Location
State CO
County Denver
Zoning R-2-A
Interior
Interior Features Ceiling Fan(s), Eat-in Kitchen, High Speed Internet
Heating Forced Air, Natural Gas
Cooling Central Air
Flooring Laminate, Tile
Fireplaces Number 1
Fireplaces Type Electric, Living Room
Fireplace Y
Appliance Dishwasher, Disposal, Dryer, Microwave, Oven, Range, Refrigerator, Washer
Laundry In Unit
Exterior
Exterior Feature Private Yard, Rain Gutters
Garage Spaces 1.0
Fence Full
Roof Type Spanish Tile
Total Parking Spaces 1
Garage Yes
Building
Lot Description Level
Story Two
Foundation Slab
Sewer Public Sewer
Water Public
Level or Stories Two
Structure Type Stucco
Schools
Elementary Schools Marrama
Middle Schools Omar D. Blair Charter School
High Schools Dr. Martin Luther King
School District Denver 1
Others
Senior Community No
Ownership Individual
Acceptable Financing Cash, Conventional, FHA, VA Loan
Listing Terms Cash, Conventional, FHA, VA Loan
Special Listing Condition None
Read Less Info
Want to know what your home might be worth? Contact us for a FREE valuation!

Our team is ready to help you sell your home for the highest possible price ASAP

© 2024 METROLIST, INC., DBA RECOLORADO® – All Rights Reserved
6455 S. Yosemite St., Suite 500 Greenwood Village, CO 80111 USA
Bought with Keller Williams Trilogy

Making real estate fun, simple and stress-free!






