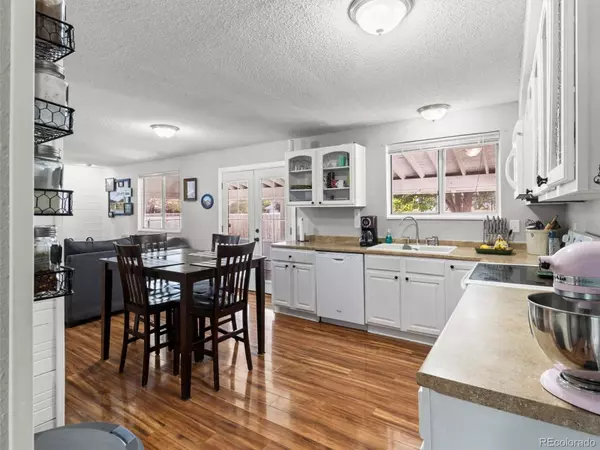$540,000
$550,000
1.8%For more information regarding the value of a property, please contact us for a free consultation.
3 Beds
3 Baths
1,740 SqFt
SOLD DATE : 07/24/2024
Key Details
Sold Price $540,000
Property Type Single Family Home
Sub Type Single Family Residence
Listing Status Sold
Purchase Type For Sale
Square Footage 1,740 sqft
Price per Sqft $310
Subdivision Smoky Hill 400 1St Flag
MLS Listing ID 7924149
Sold Date 07/24/24
Style Traditional
Bedrooms 3
Full Baths 2
Three Quarter Bath 1
Condo Fees $66
HOA Fees $5/ann
HOA Y/N Yes
Originating Board recolorado
Year Built 1979
Annual Tax Amount $2,962
Tax Year 2022
Lot Size 7,405 Sqft
Acres 0.17
Property Description
WELCOME HOME!!! This gorgeous three bedroom, three bathroom, 2,000+ SqFt sits in the middle of the prestigious and serene Smoky Hill subdivision. This home has some incredible updates made very recently that truly set it apart from the other similar homes.
These include:
*Sod and Rain Bird WiFi with LNK2 irrigation system installed in the back yard only (Sep 2021). No irrigation currently in front, but the Rain Bird system as available zone expansion to accommodate the front by simply adding additional valves in the backyard.
*New Cedar fence installed and upgraded with stainless steel posts (July 2020)
*New roof on home and shed installed (December 2023) and upgraded with impact resistant shingles
*Water Softening and Filtration System (August 2022)
*Master Bathroom/Master remodel (Aug 2023) and new paint (May 2024)
*New Siding (April 2024)
*Sunroom new screens (April 2024)
*Main Bathroom remodel (April 2024)
*Painted powder room (May 2024)
*Landscaping (May 2024)
*Radon Test (April 2024)
*Heating System Inspected, A/C, and Water Heater inspected and tuned-up (May 2024); certification document available.
As if all of this was not fantastic enough, this home in the high coveted Cherry Creek School District. She's a beaut and won't last long.
Location
State CO
County Arapahoe
Rooms
Basement Unfinished
Interior
Interior Features High Ceilings, High Speed Internet, Open Floorplan, Pantry, Smoke Free, Walk-In Closet(s)
Heating Forced Air
Cooling Central Air
Fireplaces Number 1
Fireplaces Type Gas
Fireplace Y
Appliance Dishwasher, Disposal, Dryer, Gas Water Heater, Microwave, Refrigerator, Self Cleaning Oven, Washer, Water Purifier, Water Softener
Exterior
Exterior Feature Lighting, Private Yard, Rain Gutters
Garage Concrete
Garage Spaces 2.0
Fence Full
Utilities Available Cable Available, Electricity Connected, Internet Access (Wired), Phone Available
Roof Type Composition
Parking Type Concrete
Total Parking Spaces 2
Garage Yes
Building
Lot Description Corner Lot, Level, Sprinklers In Front, Sprinklers In Rear
Story Two
Sewer Public Sewer
Level or Stories Two
Structure Type Vinyl Siding
Schools
Elementary Schools Trails West
Middle Schools Falcon Creek
High Schools Grandview
School District Cherry Creek 5
Others
Senior Community No
Ownership Individual
Acceptable Financing Cash, Conventional, VA Loan
Listing Terms Cash, Conventional, VA Loan
Special Listing Condition None
Pets Description Dogs OK
Read Less Info
Want to know what your home might be worth? Contact us for a FREE valuation!

Our team is ready to help you sell your home for the highest possible price ASAP

© 2024 METROLIST, INC., DBA RECOLORADO® – All Rights Reserved
6455 S. Yosemite St., Suite 500 Greenwood Village, CO 80111 USA
Bought with LIV Sotheby's International Realty

Making real estate fun, simple and stress-free!






