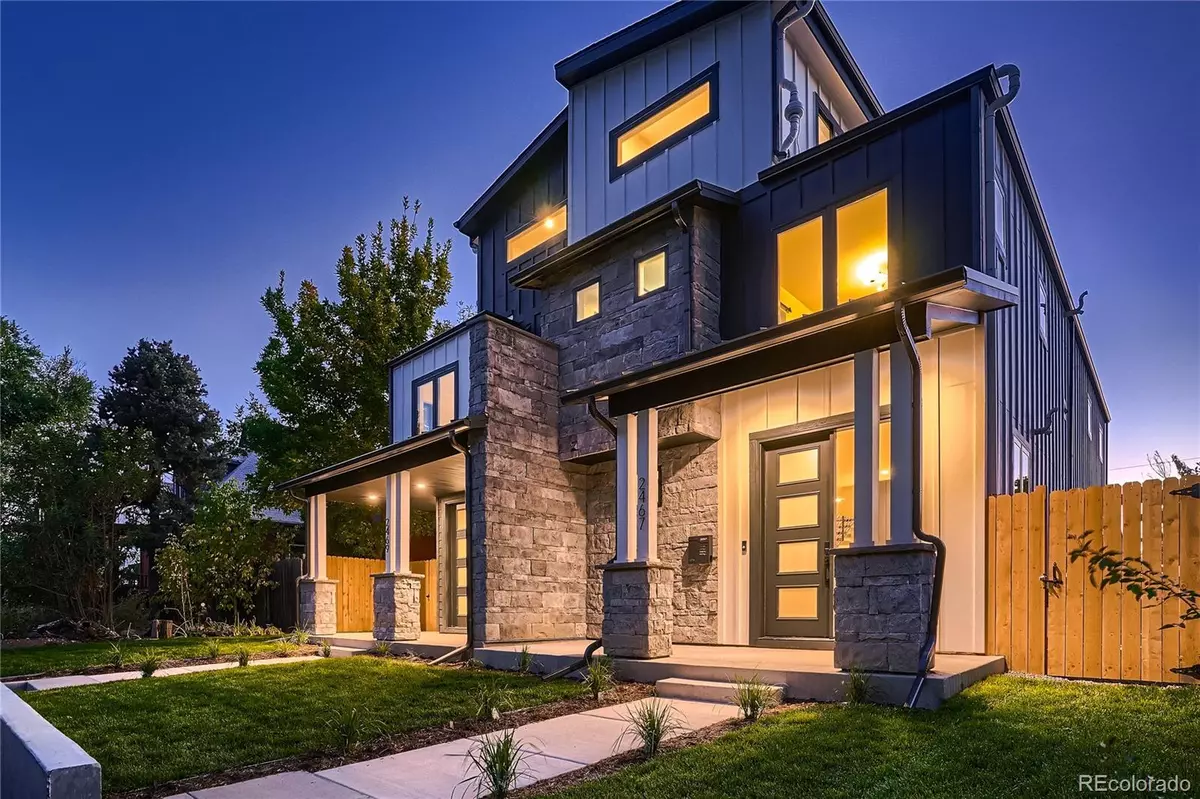$1,160,000
$1,195,000
2.9%For more information regarding the value of a property, please contact us for a free consultation.
4 Beds
5 Baths
3,423 SqFt
SOLD DATE : 07/23/2024
Key Details
Sold Price $1,160,000
Property Type Single Family Home
Sub Type Single Family Residence
Listing Status Sold
Purchase Type For Sale
Square Footage 3,423 sqft
Price per Sqft $338
Subdivision Fisks Broadway Add
MLS Listing ID 8411615
Sold Date 07/23/24
Bedrooms 4
Full Baths 1
Half Baths 1
Three Quarter Bath 3
HOA Y/N No
Originating Board recolorado
Year Built 2023
Annual Tax Amount $2,244
Tax Year 2022
Lot Size 3,049 Sqft
Acres 0.07
Property Description
Welcome to this stunning new build duplex located in the hot South Broadway neighborhood. Raised high from the sidewalk, ensuring privacy and grandeur, this 4 bed/5bath is sure to impress. Walk into an open layout that is naturally lit up by energy star award winning Fibrex Anderson windows and white oak engineered hardwood. Two-tone custom American kitchen cabinetry and stainless-steel appliances encompass a stunning waterfall quartz island. Cozy living room centered on a linear gas fireplace lined with Bedrosian tile with easy access to the backyard making a great indoor/outdoor space. Powder bath with floating quartz vanity surrounded by beautiful custom wallpaper. Step unto a custom metal monorail stair leading to the stunning primary bedroom with exceptional views from the French balcony featuring a five-piece ensuite bathroom with floor to ceiling spa like tile, shower with built in bench, and soaking tub. On the top floor you will be greeted with an exquisite wet bar, bedroom/office, and rooftop deck with amazing mountain views perfect for gatherings or hanging in your jacuzzi. Downstairs from the main floor a large and a 10’ tall basement with a stunning wet bar greets you. The quality and build materials are top notch and sure to surprise you at every corner in this custom build. Walking distance from a multitude of restaurants and bars lining lively hip South Broadway while settled deep in the quiet neighborhood. Easy access to multiple highways and a 5-minute drive to Overland and Harvard Golf Course. Builder extra insulated party wall & drywalled attached garage with 220v outlet for smart car charger. No HOA, owner to verify property taxes. 1 year warranty from the builder. Take a private tour of your dream home today!
Location
State CO
County Denver
Zoning U-TU-C
Rooms
Basement Full, Sump Pump
Interior
Interior Features Five Piece Bath, Quartz Counters, Radon Mitigation System, Walk-In Closet(s), Wet Bar
Heating Forced Air
Cooling Central Air
Flooring Carpet, Tile, Wood
Fireplaces Number 1
Fireplaces Type Living Room
Fireplace Y
Appliance Bar Fridge, Dishwasher, Disposal, Dryer, Electric Water Heater, Freezer, Gas Water Heater, Tankless Water Heater
Laundry Laundry Closet
Exterior
Garage 220 Volts
Garage Spaces 2.0
Fence Full
Utilities Available Cable Available, Electricity Available, Natural Gas Available
Roof Type Architecural Shingle,Metal,Other
Parking Type 220 Volts
Total Parking Spaces 2
Garage No
Building
Story Three Or More
Foundation Concrete Perimeter
Sewer Public Sewer
Water Public
Level or Stories Three Or More
Structure Type Stone,Wood Siding
Schools
Elementary Schools Asbury
Middle Schools Grant
High Schools South
School District Denver 1
Others
Senior Community No
Ownership Corporation/Trust
Acceptable Financing Cash, Conventional
Listing Terms Cash, Conventional
Special Listing Condition None
Read Less Info
Want to know what your home might be worth? Contact us for a FREE valuation!

Our team is ready to help you sell your home for the highest possible price ASAP

© 2024 METROLIST, INC., DBA RECOLORADO® – All Rights Reserved
6455 S. Yosemite St., Suite 500 Greenwood Village, CO 80111 USA
Bought with Kentwood Real Estate Cherry Creek

Making real estate fun, simple and stress-free!






