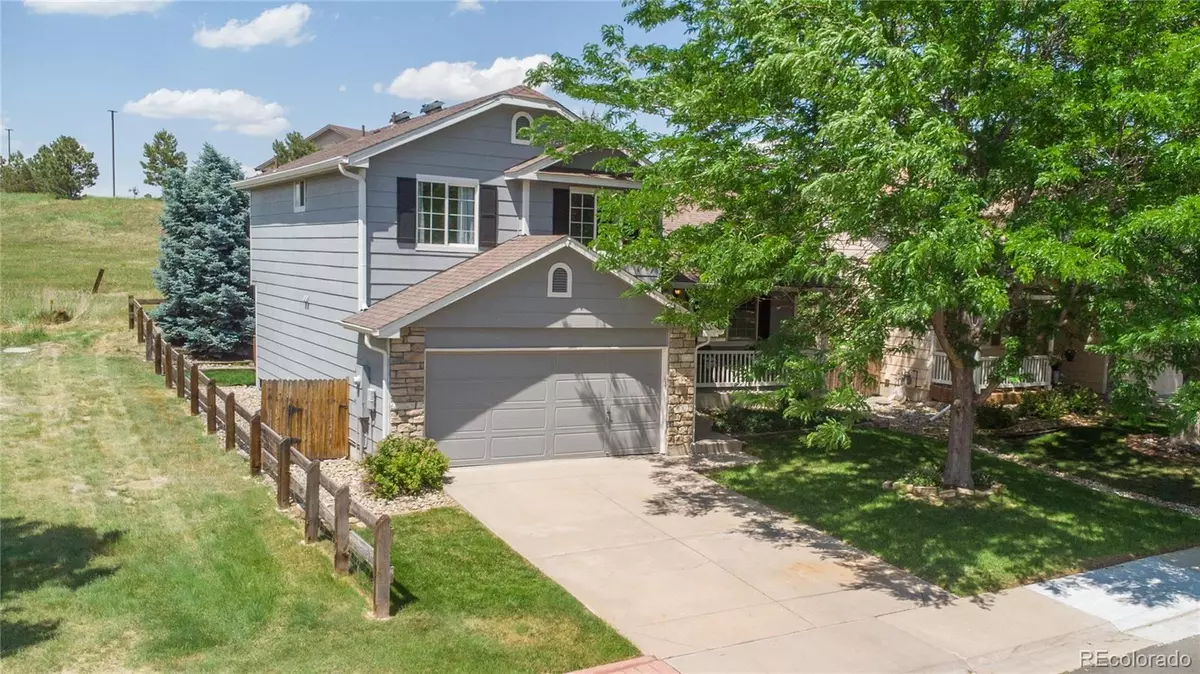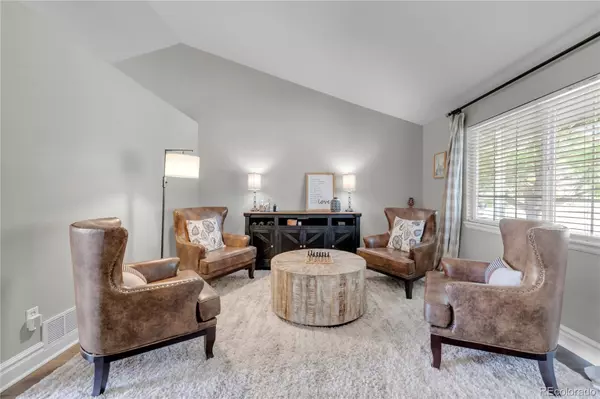$585,000
$575,000
1.7%For more information regarding the value of a property, please contact us for a free consultation.
3 Beds
3 Baths
1,603 SqFt
SOLD DATE : 07/22/2024
Key Details
Sold Price $585,000
Property Type Single Family Home
Sub Type Single Family Residence
Listing Status Sold
Purchase Type For Sale
Square Footage 1,603 sqft
Price per Sqft $364
Subdivision Villages Of Parker
MLS Listing ID 5574818
Sold Date 07/22/24
Bedrooms 3
Full Baths 1
Half Baths 1
Three Quarter Bath 1
Condo Fees $195
HOA Fees $65/qua
HOA Y/N Yes
Originating Board recolorado
Year Built 2000
Annual Tax Amount $3,387
Tax Year 2023
Lot Size 4,791 Sqft
Acres 0.11
Property Description
Charming Tri-Level Home in Canterberry Crossing! Welcome to this absolutely fantastic tri-level home, perfect for first-time homebuyers or anyone looking to right-size. This move-in ready gem features an open concept design, making it both functional and inviting. Step inside to an open-concept layout featuring a formal living room that flows seamlessly into an open dining nook and adjacent kitchen. Large windows provide lovely views of the backyard and open space, filling the home with natural light and warmth. The lower level features a spacious family room that opens up to the back deck, perfect for summer barbecues. The private backyard offers a retreat-like setting with plenty of space for outdoor activities and gardening opportunities, making it ideal for those who love to spend time entertaining. Upstairs you'll find three bedrooms, including the primary. Each bedroom features new carpet, and the baths have been tastefully updated to reflect modern style and comfort. You will also find an upstairs loft that provides space for a home office or a study corner. Additionally, a new roof is scheduled to be installed the first week of July, ensuring this home is not only beautiful but also well-maintained. Located in the desirable Canterberry Crossing neighborhood, this home is just minutes away from open space, trails, and the quaint charm of downtown Parker. Enjoy the best of both worlds with a peaceful suburban setting and easy access to local amenities. This lovely neighborhood also includes the amenities of a clubhouse and community pool. Schedule your private showing today so you can make this turn-key home yours and start planning your summer gatherings in your beautiful new backyard!
Location
State CO
County Douglas
Rooms
Basement Unfinished
Interior
Interior Features Eat-in Kitchen, Kitchen Island, Tile Counters
Heating Forced Air
Cooling Central Air
Flooring Carpet, Vinyl
Fireplace N
Appliance Dishwasher, Disposal, Dryer, Microwave, Range, Refrigerator, Washer
Laundry In Unit
Exterior
Exterior Feature Private Yard
Garage Spaces 2.0
Fence Full
Utilities Available Cable Available, Electricity Connected
Roof Type Composition
Total Parking Spaces 2
Garage Yes
Building
Lot Description Greenbelt, Landscaped, Sprinklers In Front, Sprinklers In Rear
Story Tri-Level
Sewer Public Sewer
Water Public
Level or Stories Tri-Level
Structure Type Brick,Wood Siding
Schools
Elementary Schools Frontier Valley
Middle Schools Cimarron
High Schools Legend
School District Douglas Re-1
Others
Senior Community No
Ownership Individual
Acceptable Financing 1031 Exchange, Cash, Conventional, FHA, VA Loan
Listing Terms 1031 Exchange, Cash, Conventional, FHA, VA Loan
Special Listing Condition None
Read Less Info
Want to know what your home might be worth? Contact us for a FREE valuation!

Our team is ready to help you sell your home for the highest possible price ASAP

© 2024 METROLIST, INC., DBA RECOLORADO® – All Rights Reserved
6455 S. Yosemite St., Suite 500 Greenwood Village, CO 80111 USA
Bought with KENTWOOD REAL ESTATE DTC, LLC

Making real estate fun, simple and stress-free!






