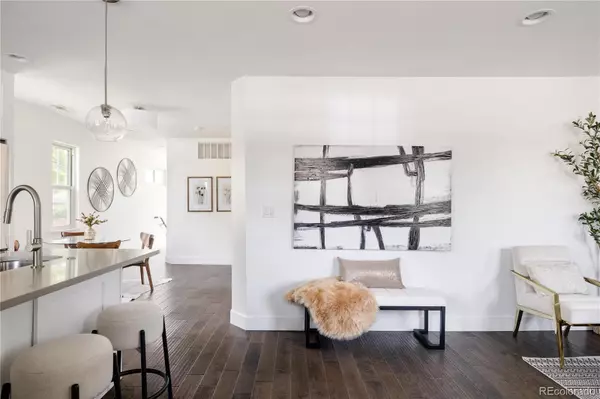$930,000
$930,000
For more information regarding the value of a property, please contact us for a free consultation.
4 Beds
3 Baths
1,739 SqFt
SOLD DATE : 07/22/2024
Key Details
Sold Price $930,000
Property Type Single Family Home
Sub Type Single Family Residence
Listing Status Sold
Purchase Type For Sale
Square Footage 1,739 sqft
Price per Sqft $534
Subdivision Berkeley
MLS Listing ID 9379137
Sold Date 07/22/24
Style Bungalow
Bedrooms 4
Full Baths 2
Three Quarter Bath 1
HOA Y/N No
Originating Board recolorado
Year Built 1924
Annual Tax Amount $4,438
Tax Year 2023
Lot Size 4,356 Sqft
Acres 0.1
Property Description
This stylish bungalow, nestled in the coveted neighborhood of Berkeley, is beautifully remodeled and impeccably maintained. The home offers a perfect fusion of classic charm and contemporary upgrades with an open floor plan bathed in natural light, hardwood floors, and a sleek, updated kitchen with new cabinets, quartz counters, and stainless steel appliances. If you love to entertain, this home offers the ideal setting for hosting unforgettable gatherings with friends and family. You'll enjoy a main-floor primary bedroom, an ensuite bath, as well as a second bedroom and a full bath on the main level. Venture downstairs to the fully finished basement to find a treasure trove of extra living space and high ceilings. Here, you'll find two bedrooms, laundry, and a full bath, perfect for hosting guests or family visits. The expansive great room has an extra workspace and offers a versatile space for movie nights, playtime, and the occasional cartwheel. This home has been lovingly upgraded for your peace of mind and enjoyment. Major upgrades completed in 2018 include NEW: kitchen & appliances, drywall, roof, sewer line, flooring, plumbing, electrical, HVAC, and water heater (permits are available). All baths have been updated with elegant new tile and marble countertops. In 2024, the home received a fresh facelift with new interior paint and exterior trim paint and woodwork touchups. Step outside to your fully fenced backyard oasis—ideal for relaxing evenings, alfresco dining, or Frisbee with your pups. Located a few blocks from Berkeley Lake and Rocky Mountain Lake Parks, you're minutes from the ever-vibrant Tennyson Street, lined with trendy restaurants, eclectic shops, cozy coffee spots, and bustling breweries. Commuting is a breeze with easy access to downtown Denver, I-70, and I-25, making weekend getaways effortless. Don’t miss out on this exceptional lifestyle opportunity. Schedule your showing today and make this beautiful bungalow your new home sweet home!
Location
State CO
County Denver
Zoning U-SU-C1
Rooms
Basement Finished, Full
Main Level Bedrooms 2
Interior
Interior Features Eat-in Kitchen, Open Floorplan, Quartz Counters
Heating Forced Air, Natural Gas
Cooling Central Air
Flooring Carpet, Laminate
Fireplace N
Appliance Dishwasher, Disposal, Dryer, Gas Water Heater, Microwave, Range, Refrigerator, Washer
Laundry In Unit
Exterior
Exterior Feature Private Yard, Rain Gutters, Smart Irrigation
Garage Lighted
Garage Spaces 1.0
Fence Full
Utilities Available Cable Available, Electricity Connected, Natural Gas Connected
Roof Type Composition
Parking Type Lighted
Total Parking Spaces 3
Garage No
Building
Lot Description Level, Near Public Transit, Sprinklers In Front, Sprinklers In Rear
Story One
Sewer Public Sewer
Water Public
Level or Stories One
Structure Type Frame
Schools
Elementary Schools Centennial
Middle Schools Strive Sunnyside
High Schools North
School District Denver 1
Others
Senior Community No
Ownership Individual
Acceptable Financing 1031 Exchange, Cash, Conventional, FHA, Jumbo, VA Loan
Listing Terms 1031 Exchange, Cash, Conventional, FHA, Jumbo, VA Loan
Special Listing Condition None
Read Less Info
Want to know what your home might be worth? Contact us for a FREE valuation!

Our team is ready to help you sell your home for the highest possible price ASAP

© 2024 METROLIST, INC., DBA RECOLORADO® – All Rights Reserved
6455 S. Yosemite St., Suite 500 Greenwood Village, CO 80111 USA
Bought with Compass - Denver

Making real estate fun, simple and stress-free!






