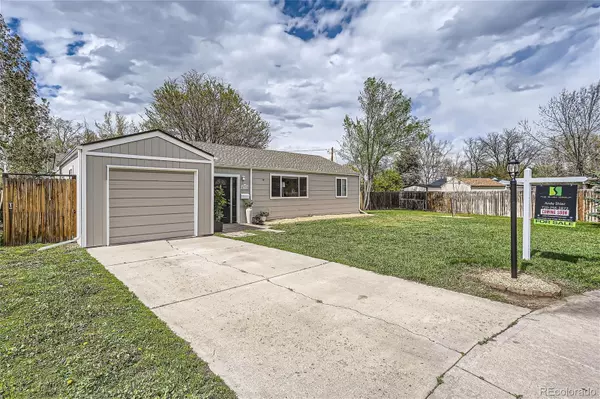$535,000
$545,000
1.8%For more information regarding the value of a property, please contact us for a free consultation.
4 Beds
1 Bath
1,188 SqFt
SOLD DATE : 07/22/2024
Key Details
Sold Price $535,000
Property Type Single Family Home
Sub Type Single Family Residence
Listing Status Sold
Purchase Type For Sale
Square Footage 1,188 sqft
Price per Sqft $450
Subdivision Barths
MLS Listing ID 7523984
Sold Date 07/22/24
Style Contemporary
Bedrooms 4
Full Baths 1
HOA Y/N No
Originating Board recolorado
Year Built 1950
Annual Tax Amount $2,802
Tax Year 2023
Lot Size 9,147 Sqft
Acres 0.21
Property Description
Welcome Home! This completely renovated property is in the heart of the up and coming Barths Neighborhood. ZONED FOR ADU! SET ON AN OVERSIZED LOT WITHIN A RARE CUL DE SAC FOR ITS AREA which offers added security and minimal traffic noise! The front door opens to a breezeway that allows comfortable and safe access to both the home and the garage. Upon entering the home you will be met with wonderfully restored original hardwood floors. Retro details including coved ceilings, and a telephone nook that inspire a nostalgic charm. A spacious living area opens into a wonderful Kitchen featuring granite countertops, tile backsplash, tile floors, large soft close pull out cabinets and stainless steel appliances. The large primary bedroom is just off the Kitchen and backyard door. Three additional bedrooms are complemented by a fully updated bathroom including newer tile, newer vanity, new lighting and paint. Step outside onto the back patio, perfect for hosting gatherings and creating memories. Two barn sheds for storage. Newer Furnace, Newer 200 Amp electrical box, Newer Roof, Solid core doors, New Paint inside and out are just a few of the renovations (FULL LIST OF UPDATES HAS BEEN UPLOADED INTO SUPPLEMENTS). Make the yard your blank canvas and create your own outdoor masterpiece, Ideally situated a mere 15 minutes from Downtown, this prime Wheat Ridge location grants you effortless access to the vibrant 38th and Tennyson St., with their array of shopping, dining, and entertainment options. Just a few minutes to I-70. Home was professionally appraised on 5/7/24 for $575,000. Seller willing to offer concessions for 2-1 buydown financing.
Location
State CO
County Jefferson
Rooms
Basement Crawl Space
Main Level Bedrooms 4
Interior
Interior Features Ceiling Fan(s), Entrance Foyer, Granite Counters, No Stairs, Smoke Free
Heating Baseboard, Forced Air, Natural Gas
Cooling Other
Flooring Carpet, Tile, Wood
Fireplace N
Appliance Dishwasher, Disposal, Dryer, Gas Water Heater, Microwave, Range, Refrigerator, Washer
Laundry In Unit
Exterior
Exterior Feature Private Yard, Rain Gutters
Garage Exterior Access Door, Insulated Garage, Storage
Garage Spaces 1.0
Fence Full
Utilities Available Cable Available, Electricity Connected, Natural Gas Connected
Roof Type Composition
Parking Type Exterior Access Door, Insulated Garage, Storage
Total Parking Spaces 1
Garage Yes
Building
Lot Description Cul-De-Sac, Near Public Transit
Story One
Sewer Public Sewer
Water Public
Level or Stories One
Structure Type Frame,Wood Siding
Schools
Elementary Schools Stevens
Middle Schools Everitt
High Schools Wheat Ridge
School District Jefferson County R-1
Others
Senior Community No
Ownership Agent Owner
Acceptable Financing 1031 Exchange, Cash, Conventional, FHA, VA Loan
Listing Terms 1031 Exchange, Cash, Conventional, FHA, VA Loan
Special Listing Condition None
Read Less Info
Want to know what your home might be worth? Contact us for a FREE valuation!

Our team is ready to help you sell your home for the highest possible price ASAP

© 2024 METROLIST, INC., DBA RECOLORADO® – All Rights Reserved
6455 S. Yosemite St., Suite 500 Greenwood Village, CO 80111 USA
Bought with 5281 Exclusive Homes Realty

Making real estate fun, simple and stress-free!






