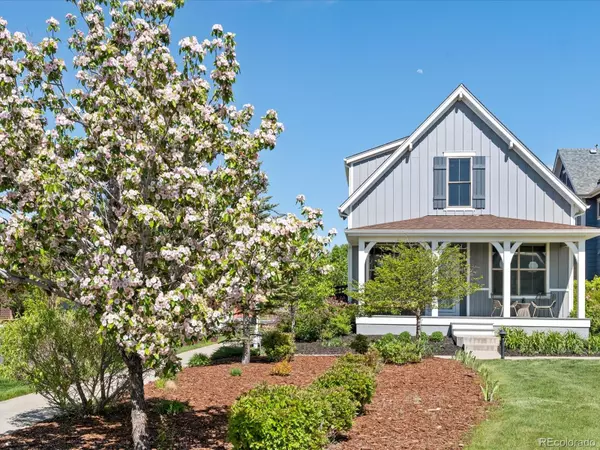$820,000
$850,000
3.5%For more information regarding the value of a property, please contact us for a free consultation.
4 Beds
4 Baths
2,459 SqFt
SOLD DATE : 07/19/2024
Key Details
Sold Price $820,000
Property Type Single Family Home
Sub Type Single Family Residence
Listing Status Sold
Purchase Type For Sale
Square Footage 2,459 sqft
Price per Sqft $333
Subdivision Central Park
MLS Listing ID 2145739
Sold Date 07/19/24
Bedrooms 4
Full Baths 2
Half Baths 1
Three Quarter Bath 1
Condo Fees $48
HOA Fees $48/mo
HOA Y/N Yes
Abv Grd Liv Area 1,784
Originating Board recolorado
Year Built 2007
Annual Tax Amount $7,400
Tax Year 2023
Lot Size 3,920 Sqft
Acres 0.09
Property Description
This is your chance to own a classically modernized 4-bed, 3.5-bath Wonderland home on a west-facing corner lot, with a main-level primary, a finished basement, 2-car garage, and a backyard deck, ready to enjoy the Colorado summers! Perfectly poised on a large established courtyard with lush grass and gardens filled with colorful flowers, this home in Central Park North showcases a beautifully unique open main level with exposed beam, solid hardwood floors, and curated lighting throughout. The beautifully landscaped front yard draws you to the covered front porch with a quaint porch swing, made for enjoying sunsets. The living room welcomes you to stay a while with a lovely white mantle fireplace. The stylish dining room sits effortlessly alongside the true heart of the home, the timeless and elegant, fully updated kitchen. From the classic hex marble backsplash and customized white cabinetry to the quartz counters, and an on-trend accent island with glass and gold pendant lighting - this kitchen has it all. A hidden butler's pantry allows additional counter or coffee bar space! Head past the powder room, adorned with wainscoting and stained glass, to the main level primary suite. Vaulted ceilings, a walk-in closet, and an en-suite 5-piece bath with dual vanities and soaking tub complete your retreat. The primary offers additional access to the backyard oasis with an elevated deck and large pet-grade turf yard. Head upstairs to find two large and stylish rooms with vaulted ceilings, walk-in closets and extra storage. A full bath with double sink vanity ensure comfort for all. The finished basement hosts a spacious media/family room and a flex space, perfect for a workout area or pocket office. An additional bedroom with included Murphy bed gives your guests an unobtrusive space of their own. Multiple storage spaces, and a shower bath with floating vanity and lovely finishes round out the level. Blocks to Jet Stream pool, shopping, and light rail for an easy commute!
Location
State CO
County Denver
Rooms
Basement Bath/Stubbed, Crawl Space, Daylight, Finished, Interior Entry
Main Level Bedrooms 1
Interior
Interior Features Ceiling Fan(s), Five Piece Bath, Kitchen Island, Open Floorplan, Pantry, Primary Suite, Quartz Counters, Vaulted Ceiling(s), Walk-In Closet(s)
Heating Forced Air, Natural Gas
Cooling Central Air
Flooring Carpet, Tile
Fireplaces Number 1
Fireplaces Type Gas, Living Room
Fireplace Y
Appliance Dishwasher, Disposal, Humidifier
Laundry In Unit
Exterior
Exterior Feature Lighting, Private Yard, Rain Gutters
Garage Concrete, Dry Walled, Lighted, Storage
Garage Spaces 2.0
Fence Partial
Utilities Available Cable Available, Electricity Connected, Natural Gas Connected
Roof Type Composition
Total Parking Spaces 2
Garage Yes
Building
Lot Description Corner Lot, Landscaped, Level, Many Trees, Master Planned, Near Public Transit, Sprinklers In Front, Sprinklers In Rear
Foundation Slab
Sewer Public Sewer
Water Public
Level or Stories Two
Structure Type Cement Siding
Schools
Elementary Schools Swigert International
Middle Schools Bill Roberts E-8
High Schools Northfield
School District Denver 1
Others
Senior Community No
Ownership Individual
Acceptable Financing Cash, Conventional, FHA, VA Loan
Listing Terms Cash, Conventional, FHA, VA Loan
Special Listing Condition None
Read Less Info
Want to know what your home might be worth? Contact us for a FREE valuation!

Our team is ready to help you sell your home for the highest possible price ASAP

© 2024 METROLIST, INC., DBA RECOLORADO® – All Rights Reserved
6455 S. Yosemite St., Suite 500 Greenwood Village, CO 80111 USA
Bought with Focus Real Estate

Making real estate fun, simple and stress-free!






