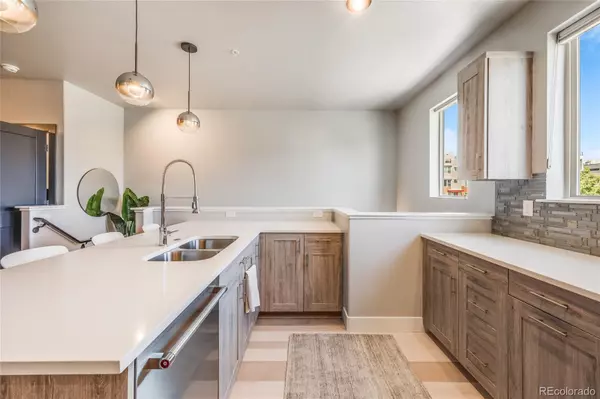$695,000
$699,000
0.6%For more information regarding the value of a property, please contact us for a free consultation.
2 Beds
3 Baths
1,452 SqFt
SOLD DATE : 07/16/2024
Key Details
Sold Price $695,000
Property Type Townhouse
Sub Type Townhouse
Listing Status Sold
Purchase Type For Sale
Square Footage 1,452 sqft
Price per Sqft $478
Subdivision Cheltenham Heights
MLS Listing ID 9548533
Sold Date 07/16/24
Style Urban Contemporary
Bedrooms 2
Full Baths 1
Half Baths 1
Three Quarter Bath 1
HOA Y/N No
Originating Board recolorado
Year Built 2019
Annual Tax Amount $2,788
Tax Year 2022
Lot Size 871 Sqft
Acres 0.02
Property Description
Welcome to 3368 W 17th Ave, a true gem nestled in the heart of Denver's highly sought-after Sloan's Lake neighborhood. Step inside to discover a bright, open floor plan designed for comfort and style.
The kitchen is a chef's dream, featuring sleek quartz countertops, stainless steel appliances, and ample cabinetry for all your culinary needs. The living room completes the main with a sleek fireplace and dramatic window coverings. Before you head upstairs, don’t forget to check out the cloffice! Upstairs, you will find two bedroom suites, the primary and junior suites. Making it the perfect set-up for guests or a roommate.
One of the standout features of this home is its gigantic rooftop deck with mountain and city views! Imagine sipping your morning coffee in the crisp morning air or hosting a 4th of July party.
Beyond the home itself, the Sloan's Lake neighborhood offers an unbeatable lifestyle. Enjoy leisurely strolls or jogs around the lake. The area is rich with amenities, including trendy restaurants, boutique shops, and vibrant cultural attractions.
Don’t miss the opportunity to make 3368 W 17th Ave your new home. Properties that have been this meticulously maintained and in a prime location with incredible views are rare and hard to come by. Preferred Lender, Jacalyn Forleo - Zenith Home Loans, is offering a $1,500 lender credit.
Location
State CO
County Denver
Interior
Interior Features Entrance Foyer, Open Floorplan, Pantry, Primary Suite, Quartz Counters, Smoke Free, Walk-In Closet(s)
Heating Forced Air
Cooling Central Air
Flooring Carpet, Tile, Wood
Fireplaces Number 1
Fireplaces Type Electric, Living Room
Fireplace Y
Appliance Dishwasher, Disposal, Dryer, Microwave, Range, Refrigerator, Washer
Laundry In Unit
Exterior
Garage Spaces 2.0
Utilities Available Electricity Connected, Natural Gas Connected
View City, Mountain(s)
Roof Type Membrane
Total Parking Spaces 2
Garage Yes
Building
Story Three Or More
Foundation Slab
Sewer Public Sewer
Water Public
Level or Stories Three Or More
Structure Type Stucco
Schools
Elementary Schools Cheltenham
Middle Schools Lake
High Schools North
School District Denver 1
Others
Senior Community No
Ownership Individual
Acceptable Financing Cash, Conventional, FHA, VA Loan
Listing Terms Cash, Conventional, FHA, VA Loan
Special Listing Condition None
Read Less Info
Want to know what your home might be worth? Contact us for a FREE valuation!

Our team is ready to help you sell your home for the highest possible price ASAP

© 2024 METROLIST, INC., DBA RECOLORADO® – All Rights Reserved
6455 S. Yosemite St., Suite 500 Greenwood Village, CO 80111 USA
Bought with Coldwell Banker Realty 54

Making real estate fun, simple and stress-free!






