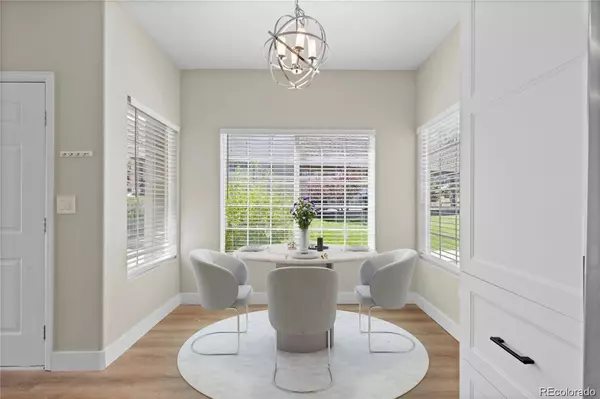$399,900
$399,900
For more information regarding the value of a property, please contact us for a free consultation.
2 Beds
2 Baths
1,046 SqFt
SOLD DATE : 07/15/2024
Key Details
Sold Price $399,900
Property Type Condo
Sub Type Condominium
Listing Status Sold
Purchase Type For Sale
Square Footage 1,046 sqft
Price per Sqft $382
Subdivision Canyon Ranch
MLS Listing ID 6532215
Sold Date 07/15/24
Bedrooms 2
Full Baths 2
Condo Fees $303
HOA Fees $303/mo
HOA Y/N Yes
Originating Board recolorado
Year Built 1996
Annual Tax Amount $2,081
Tax Year 2023
Property Description
Ready for you to move right in! Fully remodeled and meticulously maintained gem. This home has been updated with precision and care, boasting brand new extended-height kitchen cabinets, fresh paint, sleek baseboards throughout, and elegant engineered hardwood floors that exude modern sophistication.
Enjoy the luxury of slab counters in both the kitchen and bathrooms, accentuated by stylish new bathroom vanities and contemporary light fixtures. The ambiance is further enhanced by new window coverings and a beautifully revamped fireplace surround, creating a cozy yet chic atmosphere.
Equipped with stainless steel appliances and the convenience of a washer and dryer already in place, this home offers effortless living. Plus, the coveted oversized 1-car detached garage provides additional storage space and parking convenience.
But the true value lies in the unseen details. Rest easy knowing that the furnace and air conditioning unit were replaced in 2020, ensuring comfort and efficiency year-round. Additionally, the 50-gallon water heater was replaced in 2019, offering peace of mind and reliability.
Nestled in the tranquil enclave of the Canyon Ranch Condos in Highlands Ranch, this 2-bedroom, 2-bathroom condo offers a serene retreat from the bustle of everyday life. Residents of Canyon Ranch and Highlands Ranch are treated to a wealth of amenities, including a community clubhouse, fitness center, pool, parks, trails, playground, and exterior building maintenance.
This home truly epitomizes effortless living at its finest. Don't miss out on this opportunity to indulge in the ultimate blend of comfort, convenience, and luxury lifestyle. Schedule your showing today!
Location
State CO
County Douglas
Zoning PDU
Rooms
Main Level Bedrooms 2
Interior
Interior Features Breakfast Nook, Eat-in Kitchen, Entrance Foyer, No Stairs, Smoke Free, Stone Counters, Walk-In Closet(s)
Heating Forced Air, Natural Gas
Cooling Central Air
Flooring Tile, Wood
Fireplaces Number 1
Fireplaces Type Family Room
Fireplace Y
Appliance Dishwasher, Disposal, Dryer, Microwave, Oven, Refrigerator, Washer
Laundry In Unit
Exterior
Garage Spaces 1.0
Utilities Available Cable Available, Electricity Available, Natural Gas Connected
Roof Type Composition
Total Parking Spaces 1
Garage No
Building
Story One
Sewer Public Sewer
Water Public
Level or Stories One
Structure Type Frame,Wood Siding
Schools
Elementary Schools Cougar Run
Middle Schools Mountain Ridge
High Schools Highlands Ranch
School District Douglas Re-1
Others
Senior Community No
Ownership Individual
Acceptable Financing Cash, Conventional, VA Loan
Listing Terms Cash, Conventional, VA Loan
Special Listing Condition None
Pets Description Cats OK, Dogs OK, Number Limit
Read Less Info
Want to know what your home might be worth? Contact us for a FREE valuation!

Our team is ready to help you sell your home for the highest possible price ASAP

© 2024 METROLIST, INC., DBA RECOLORADO® – All Rights Reserved
6455 S. Yosemite St., Suite 500 Greenwood Village, CO 80111 USA
Bought with RE/MAX Professionals

Making real estate fun, simple and stress-free!






