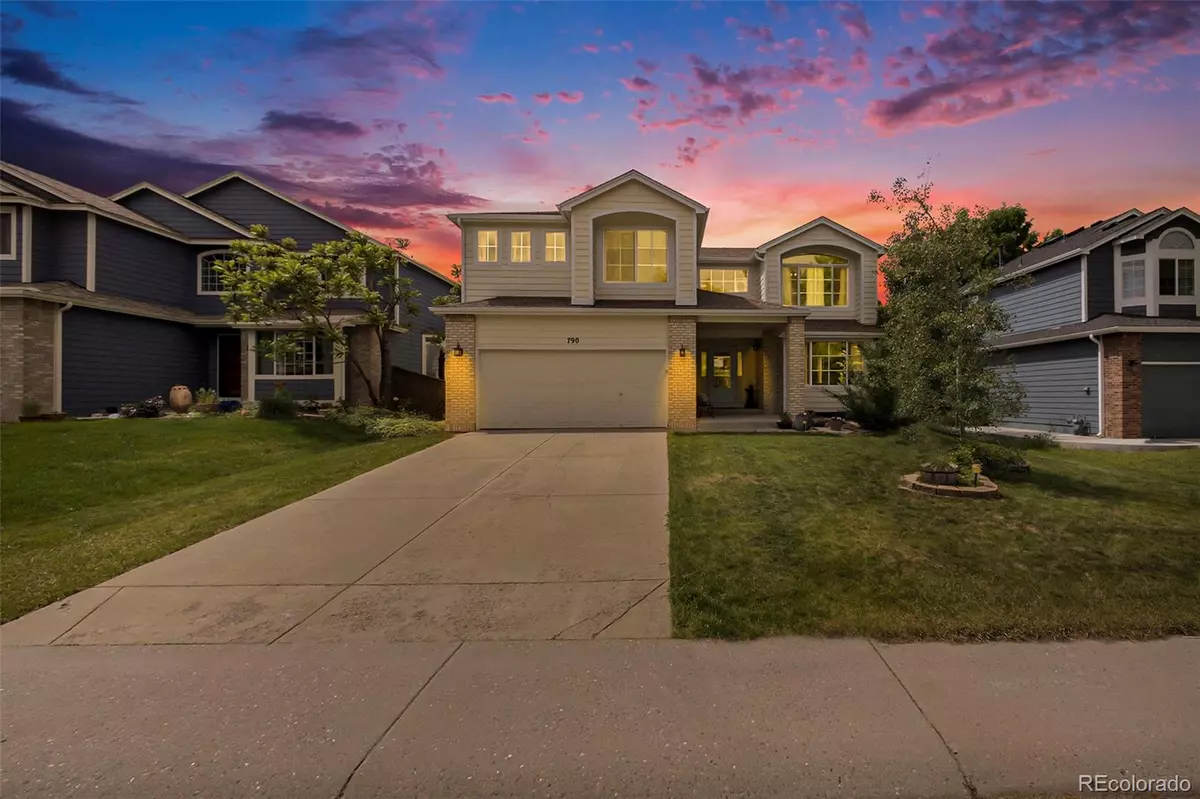$735,000
$735,000
For more information regarding the value of a property, please contact us for a free consultation.
5 Beds
4 Baths
3,033 SqFt
SOLD DATE : 07/12/2024
Key Details
Sold Price $735,000
Property Type Single Family Home
Sub Type Single Family Residence
Listing Status Sold
Purchase Type For Sale
Square Footage 3,033 sqft
Price per Sqft $242
Subdivision Highlands Ranch
MLS Listing ID 4323570
Sold Date 07/12/24
Bedrooms 5
Full Baths 3
Half Baths 1
Condo Fees $168
HOA Fees $56/qua
HOA Y/N Yes
Originating Board recolorado
Year Built 1992
Annual Tax Amount $4,271
Tax Year 2023
Lot Size 7,405 Sqft
Acres 0.17
Property Description
Welcome home to this beautiful Highlands Ranch gem! When you arrive you will immediately notice a stunning curb appeal with well maintained landscaping. As you enter the home you will find a family room that flows into a charming dining area. The home has been enhanced with new floors throughout and windows. You will then meander into a thoughtfully renovated kitchen. This kitchen is a chef’s dream upgraded with luxurious Samsung stainless steel appliances, a double oven with a range, large refrigerator, deep sink and quartz countertops. There is also room for a dining table for an additional eating area next to the space by the bar. The kitchen flows into the living room with high ceilings and large windows to bring in plenty of natural light. Upstairs you will discover 4 bedrooms including the primary with a remodeled bathroom and walk in closet! Primary bathroom features double sinks and a tub.
The finished basement includes a bedroom and bathroom perfect for hosting guests! You will find a generously sized backyard that is a prime opportunity for entertaining friends and family as you enjoy a hot tub, deck and gazebo. It’s truly an incredible space for hosting a cookout or enjoying your morning coffee. The home also includes solar panels to be eco friendly and smart home features including a Nest thermostat, Ring doorbell and WiFi controlled sprinkler. Come experience all that the Highlands Ranch Community has to offer including a recreation center with a pool and gym, a park and trails! Schedule your showing today!
Location
State CO
County Douglas
Zoning PDU
Rooms
Basement Finished
Interior
Interior Features Ceiling Fan(s), Walk-In Closet(s)
Heating Forced Air
Cooling Central Air
Flooring Laminate
Fireplace N
Appliance Cooktop, Dishwasher, Disposal, Double Oven, Dryer, Oven, Range Hood, Refrigerator, Washer
Exterior
Garage Concrete
Garage Spaces 2.0
Fence Full
Roof Type Composition
Parking Type Concrete
Total Parking Spaces 2
Garage Yes
Building
Story Two
Foundation Slab
Sewer Public Sewer
Water Public
Level or Stories Two
Structure Type Brick,Wood Siding
Schools
Elementary Schools Bear Canyon
Middle Schools Mountain Ridge
High Schools Mountain Vista
School District Douglas Re-1
Others
Senior Community No
Ownership Individual
Acceptable Financing Cash, Conventional, FHA, VA Loan
Listing Terms Cash, Conventional, FHA, VA Loan
Special Listing Condition None
Read Less Info
Want to know what your home might be worth? Contact us for a FREE valuation!

Our team is ready to help you sell your home for the highest possible price ASAP

© 2024 METROLIST, INC., DBA RECOLORADO® – All Rights Reserved
6455 S. Yosemite St., Suite 500 Greenwood Village, CO 80111 USA
Bought with RE/MAX Professionals

Making real estate fun, simple and stress-free!






