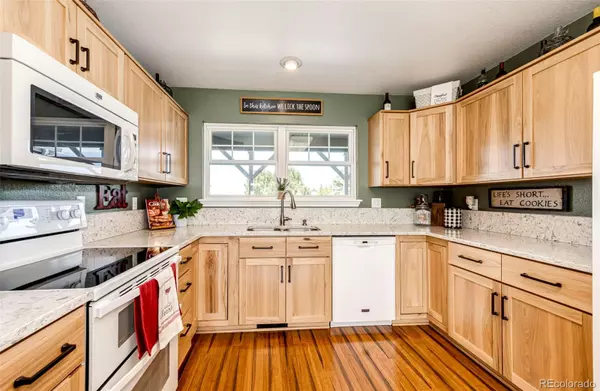$765,000
$775,000
1.3%For more information regarding the value of a property, please contact us for a free consultation.
4 Beds
4 Baths
2,606 SqFt
SOLD DATE : 07/12/2024
Key Details
Sold Price $765,000
Property Type Single Family Home
Sub Type Single Family Residence
Listing Status Sold
Purchase Type For Sale
Square Footage 2,606 sqft
Price per Sqft $293
Subdivision Wolf Creek Farms
MLS Listing ID 8569320
Sold Date 07/12/24
Style Traditional
Bedrooms 4
Full Baths 2
Half Baths 1
Three Quarter Bath 1
Condo Fees $200
HOA Fees $16/ann
HOA Y/N Yes
Abv Grd Liv Area 1,448
Originating Board recolorado
Year Built 2000
Annual Tax Amount $3,842
Tax Year 2023
Lot Size 2.500 Acres
Acres 2.5
Property Description
Escape the hustle and bustle of city life and embrace the tranquility of rural living. This beautifully landscaped yard and well maintained one owner home boasts 4 bedrooms and 4 bathrooms. Picture starting your day having coffee on the cozy front porch or hosting BBQ’s on the back patio. The kitchen has recently been updated with hickory cabinets and quartz counters. The dining area has built-in cabinetry adding a place to display family heirlooms. The laundry/mud room is conveniently located at the entry from the 3-car attached garage and has a ½ bath perfect for guests. Get a good book and sit at the window seat in the living room with a perfect view of the back yard. The primary ensuite has plenty of storage with his and her closets with added shelving. The basement family room will be great entertaining space with a built-in full size wet bar and comes with a pool table! There is 1 bedroom and a ¾ bath in the basement. The basement storage room has built-in shelving and in the attached utility room doubles perfectly as an exercise room. The detached shop is perfect for hobbyists, craftsmen, or anyone in need of additional storage space with plenty of room to accommodate all your tools and equipment. For car enthusiasts or those with a growing vehicle collection, the oversized heated 3-car garage is a dream come true. Whether you're tinkering with classic cars or simply need space for everyday vehicles, this garage provides the perfect blend of functionality and convenience having 200 amp service. Newer HVAC, hot water heater. Also includes Windmill in back yard. Don't miss your chance to make this Strasburg your own!
Location
State CO
County Adams
Zoning A-1
Rooms
Basement Finished, Partial
Main Level Bedrooms 3
Interior
Interior Features Ceiling Fan(s), Five Piece Bath, Pantry, Quartz Counters, Radon Mitigation System, Smoke Free, Walk-In Closet(s), Wet Bar
Heating Forced Air, Natural Gas
Cooling Central Air
Flooring Bamboo, Carpet, Vinyl
Fireplaces Number 1
Fireplaces Type Basement, Gas
Equipment Satellite Dish
Fireplace Y
Appliance Bar Fridge, Dishwasher, Disposal, Gas Water Heater, Microwave, Range, Refrigerator
Exterior
Exterior Feature Rain Gutters
Parking Features Concrete, Driveway-Gravel, Dry Walled, Exterior Access Door, Finished, Lighted, Storage
Garage Spaces 3.0
Fence Partial
Utilities Available Electricity Connected, Natural Gas Connected
Roof Type Composition
Total Parking Spaces 3
Garage Yes
Building
Lot Description Landscaped, Many Trees, Sprinklers In Front, Sprinklers In Rear
Foundation Concrete Perimeter
Sewer Septic Tank
Water Well
Level or Stories One
Structure Type Frame,Wood Siding
Schools
Elementary Schools Strasburg
Middle Schools Hemphill
High Schools Strasburg
School District Strasburg 31-J
Others
Senior Community No
Ownership Individual
Acceptable Financing Cash, Conventional, FHA, VA Loan
Listing Terms Cash, Conventional, FHA, VA Loan
Special Listing Condition None
Pets Description Cats OK, Dogs OK
Read Less Info
Want to know what your home might be worth? Contact us for a FREE valuation!

Our team is ready to help you sell your home for the highest possible price ASAP

© 2024 METROLIST, INC., DBA RECOLORADO® – All Rights Reserved
6455 S. Yosemite St., Suite 500 Greenwood Village, CO 80111 USA
Bought with Compass Colorado, LLC - Boulder

Making real estate fun, simple and stress-free!






