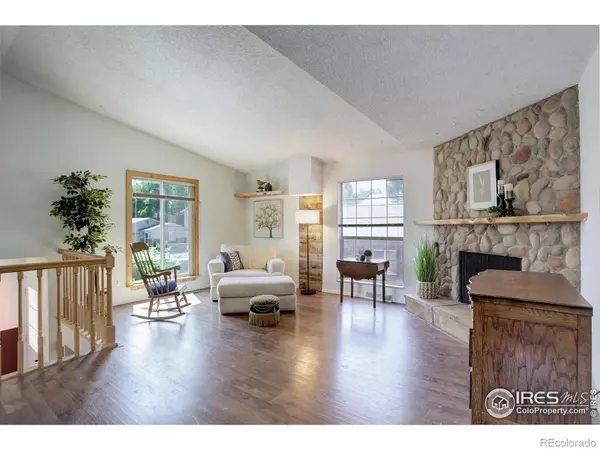$500,000
$500,000
For more information regarding the value of a property, please contact us for a free consultation.
4 Beds
2 Baths
1,914 SqFt
SOLD DATE : 07/11/2024
Key Details
Sold Price $500,000
Property Type Single Family Home
Sub Type Single Family Residence
Listing Status Sold
Purchase Type For Sale
Square Footage 1,914 sqft
Price per Sqft $261
Subdivision Barrett-Klein
MLS Listing ID IR1012040
Sold Date 07/11/24
Bedrooms 4
Full Baths 1
Three Quarter Bath 1
HOA Y/N No
Originating Board recolorado
Year Built 1978
Annual Tax Amount $1,794
Tax Year 2023
Lot Size 4,356 Sqft
Acres 0.1
Property Description
This Four bedroom home with No HOA or Metro Tax is just over a block's distance from Northridge Elementary School. You'll take delight in the entry way with its stylish wainscoting, ceramic flooring, bench and coat hooks. The upper level is sure to please with its engineered hardwood flooring, open layout, nicely sized kitchen, living room, primary bedroom and a 3/4 bath. Enjoy time in the kitchen while spending quality time with family and guests in the eat in kitchen and adjacent living room. Complimenting the kitchen are butcher block countertops, a center island and hickory cabinets. The Living room has a vaulted ceiling, a wood burning fireplace and large windows which provide natural sun light. Just around the corner from the kitchen is the primary bedroom. It's complete with a ceiling fan, an in room air conditioner, a sliding glass door that opens to the back yard and a large walk-in closet. It's adjacent to a 3/4 bath which has tile flooring and a corian vanity top. There's a custom staircase that leads to the lower garden level which has three bedrooms, a family room, a full updated bath, and a laundry room. One of the bedrooms has a ceiling fan, and another has a sink in the room. The living room has large windows which supply a large amount of light, and the laundry room is complete with a laundry tub. Close is the kitchen is a door that leads to the raised deck which has custom easy sloping stairs which take you to the yard. In the back yard you'll find a number of trees and a shed for garden tools. Nice landscaping is found in the front of the home, the fence was recently stained, and there's a large enclosed concrete patio adjacent to the front door. There's an RV parking area that was specially designed. This home also boasts of having a gas heated two car garage. To top it off this home has a New class 4 roof, New exterior paint, and almost all the windows have been replaced.
Location
State CO
County Boulder
Zoning RES
Rooms
Basement None
Interior
Interior Features Eat-in Kitchen, Open Floorplan, Vaulted Ceiling(s), Walk-In Closet(s)
Heating Forced Air
Cooling Air Conditioning-Room, Ceiling Fan(s)
Flooring Wood
Fireplaces Type Living Room
Fireplace N
Appliance Disposal, Dryer, Microwave, Oven, Refrigerator, Washer
Laundry In Unit
Exterior
Garage Heated Garage
Garage Spaces 2.0
Fence Fenced
Utilities Available Electricity Available, Internet Access (Wired), Natural Gas Available
Roof Type Composition
Parking Type Heated Garage
Total Parking Spaces 2
Garage Yes
Building
Lot Description Level
Story Split Entry (Bi-Level)
Sewer Public Sewer
Water Public
Level or Stories Split Entry (Bi-Level)
Structure Type Wood Frame,Wood Siding
Schools
Elementary Schools Northridge
Middle Schools Longs Peak
High Schools Longmont
School District St. Vrain Valley Re-1J
Others
Ownership Individual
Acceptable Financing Cash, Conventional, FHA, VA Loan
Listing Terms Cash, Conventional, FHA, VA Loan
Read Less Info
Want to know what your home might be worth? Contact us for a FREE valuation!

Our team is ready to help you sell your home for the highest possible price ASAP

© 2024 METROLIST, INC., DBA RECOLORADO® – All Rights Reserved
6455 S. Yosemite St., Suite 500 Greenwood Village, CO 80111 USA
Bought with RE/MAX Alliance-FTC South

Making real estate fun, simple and stress-free!






