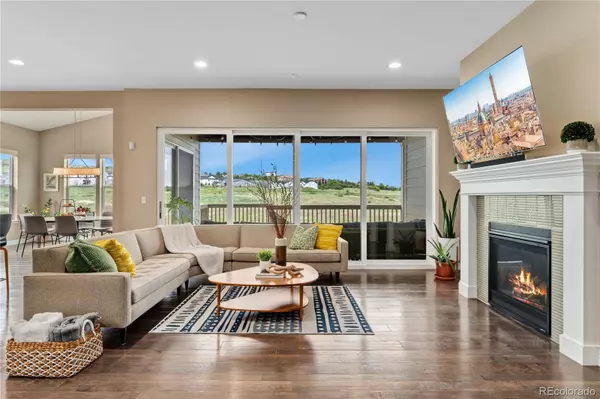$880,000
$880,000
For more information regarding the value of a property, please contact us for a free consultation.
4 Beds
3 Baths
3,832 SqFt
SOLD DATE : 07/01/2024
Key Details
Sold Price $880,000
Property Type Single Family Home
Sub Type Single Family Residence
Listing Status Sold
Purchase Type For Sale
Square Footage 3,832 sqft
Price per Sqft $229
Subdivision Cobblestone Ranch
MLS Listing ID 8883819
Sold Date 07/01/24
Style Contemporary
Bedrooms 4
Full Baths 2
Three Quarter Bath 1
Condo Fees $80
HOA Fees $80/mo
HOA Y/N Yes
Abv Grd Liv Area 2,186
Originating Board recolorado
Year Built 2018
Annual Tax Amount $8,087
Tax Year 2023
Lot Size 7,840 Sqft
Acres 0.18
Property Description
Nestled in the serene community of Cobblestone Ranch, this well designed ranch home offers breathtaking panoramic views in an idyllic setting. Featuring 4 spacious bedrooms and 3 well-appointed bathrooms, this home is crafted for comfort, convenience and relaxation. Builder upgrades include wooden floors throughout the main level, gourmet kitchen with upgraded appliances, sunroom with vaulted ceiling, basement wet bar with beverage fridge, upgraded cabinet package with a kitchen pocket office, built-in bench with storage in the mudroom, and multi-slide glass doors in the great room. The expansive walk-out basement is an entertainer’s dream, boasting a custom wet bar, ample space for a theater, playroom, or gym, and easy access to the open backyard. Enjoy the tranquility of the rolling hills, spot wild animals from your windows, and savor the unobstructed views of the natural landscape. Additional amenities include a 3-car garage equipped with 220-volt service for electric vehicle charging and storage. Don't miss the opportunity to make this exceptional property your home!
Location
State CO
County Douglas
Rooms
Basement Daylight, Finished, Full, Sump Pump, Walk-Out Access
Main Level Bedrooms 3
Interior
Interior Features Eat-in Kitchen, Five Piece Bath, High Speed Internet, Kitchen Island, Open Floorplan, Pantry, Primary Suite, Quartz Counters, Smoke Free, Utility Sink, Walk-In Closet(s), Wet Bar, Wired for Data
Heating Forced Air
Cooling Air Conditioning-Room
Flooring Carpet, Tile, Wood
Fireplaces Number 1
Fireplaces Type Living Room
Fireplace Y
Appliance Bar Fridge, Cooktop, Dishwasher, Disposal, Microwave, Oven, Range Hood
Laundry In Unit
Exterior
Exterior Feature Balcony, Private Yard, Rain Gutters
Garage 220 Volts, Concrete, Dry Walled, Electric Vehicle Charging Station(s)
Garage Spaces 3.0
Fence Full
Utilities Available Cable Available, Electricity Connected, Internet Access (Wired), Natural Gas Connected, Phone Available
View Meadow, Valley
Roof Type Composition
Total Parking Spaces 3
Garage Yes
Building
Lot Description Borders Public Land, Greenbelt, Irrigated, Landscaped, Master Planned, Meadow, Open Space, Sloped, Sprinklers In Front, Sprinklers In Rear
Foundation Slab
Sewer Public Sewer
Water Public
Level or Stories One
Structure Type Cement Siding,Frame,Stone
Schools
Elementary Schools Northeast
Middle Schools Sagewood
High Schools Ponderosa
School District Douglas Re-1
Others
Senior Community No
Ownership Individual
Acceptable Financing 1031 Exchange, Cash, Conventional, FHA, Jumbo, VA Loan
Listing Terms 1031 Exchange, Cash, Conventional, FHA, Jumbo, VA Loan
Special Listing Condition None
Read Less Info
Want to know what your home might be worth? Contact us for a FREE valuation!

Our team is ready to help you sell your home for the highest possible price ASAP

© 2024 METROLIST, INC., DBA RECOLORADO® – All Rights Reserved
6455 S. Yosemite St., Suite 500 Greenwood Village, CO 80111 USA
Bought with HomeSmart

Making real estate fun, simple and stress-free!






