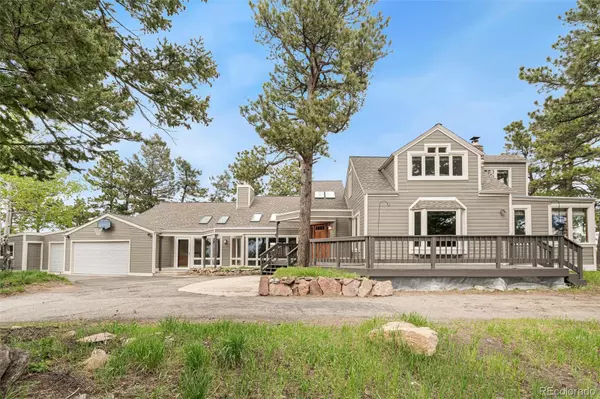$1,000,000
$1,200,000
16.7%For more information regarding the value of a property, please contact us for a free consultation.
4 Beds
3 Baths
3,355 SqFt
SOLD DATE : 06/28/2024
Key Details
Sold Price $1,000,000
Property Type Single Family Home
Sub Type Single Family Residence
Listing Status Sold
Purchase Type For Sale
Square Footage 3,355 sqft
Price per Sqft $298
Subdivision Genesee Ridge Amd
MLS Listing ID 5585026
Sold Date 06/28/24
Style Mountain Contemporary
Bedrooms 4
Full Baths 1
Three Quarter Bath 2
HOA Y/N No
Abv Grd Liv Area 3,355
Originating Board recolorado
Year Built 1926
Annual Tax Amount $6,131
Tax Year 2023
Lot Size 1.280 Acres
Acres 1.28
Property Description
As you wind up Genesee Trail Road, it's impossible not to decompress as you approach a fantastic opportunity to own an incredible piece of property. This specially located home offers top of the ridge serenity and sweeping views all while being only a 5 minute drive to I-70! Soak in the quiet on this beautiful one and a quarter acre lot. One will need to be a good neighbor to the mule deer, elk and turkeys meandering thru the yard! Tons of recent improvements make this a comfortable move-in ready home. Enter thru light and bright foyer into stunning remodeled kitchen which sits perched above a flowing open floorplan. For the gourmet, this space features sleek white shaker cabinets, quartz countertops, large island, high-end appliances and comfy breakfast nook too! Two secondary bedrooms are situated on the main level with wonderful views and share a thoughtfully updated full bathroom. The main level is completed with a formal dining space complemented by original fireplace from 1926 and adjacent light filled living room finished with a wood burning stove! The place to entertain is the lower level family room which offers soaring vaulted ceilings, tons of light and impressive floor to ceiling stone hearth and fireplace! The lower level is finished out w/ spacious non-conforming 4th bedroom/den (home only has 3 bedroom septic) and updated 3/4 bath. Perfect setup for guests! The primary suite captures the spirit of this wonderful home via impressive views from the bedroom, dressing area and sleek remodeled 3/4 bath with custom furniture style vanity! A newly painted exterior deck wraps around almost the entire home and is truly a perfect place to breathe in 360 degrees views. The exterior also includes functional 15x10 greenhouse. Last but not least, this fantastic home offers loads of work space, storage and flex space. Although just a 3 car garage on paper, it is sized comparably to a four car garage and also offers a 10'x20' workshop complete with 220V.
Location
State CO
County Jefferson
Zoning MR-1
Rooms
Basement Cellar, Crawl Space, Unfinished
Main Level Bedrooms 2
Interior
Interior Features Breakfast Nook, Eat-in Kitchen, Kitchen Island, Open Floorplan, Quartz Counters, Smoke Free, Vaulted Ceiling(s), Walk-In Closet(s)
Heating Baseboard, Electric, Forced Air, Natural Gas, Wood Stove
Cooling None
Flooring Carpet, Tile, Wood
Fireplaces Number 4
Fireplaces Type Dining Room, Family Room, Gas Log, Living Room, Wood Burning, Wood Burning Stove
Fireplace Y
Appliance Cooktop, Dishwasher, Disposal, Microwave, Refrigerator, Self Cleaning Oven
Laundry In Unit
Exterior
Garage 220 Volts, Dry Walled, Exterior Access Door, Oversized
Garage Spaces 3.0
Fence Partial
Utilities Available Electricity Connected, Natural Gas Available, Phone Available
View Mountain(s)
Roof Type Composition
Total Parking Spaces 3
Garage Yes
Building
Lot Description Foothills, Level
Foundation Block
Sewer Septic Tank
Water Well
Level or Stories Multi/Split
Structure Type Frame,Wood Siding
Schools
Elementary Schools Ralston
Middle Schools Bell
High Schools Golden
School District Jefferson County R-1
Others
Senior Community No
Ownership Individual
Acceptable Financing Cash, Conventional, FHA, Jumbo, VA Loan
Listing Terms Cash, Conventional, FHA, Jumbo, VA Loan
Special Listing Condition None
Read Less Info
Want to know what your home might be worth? Contact us for a FREE valuation!

Our team is ready to help you sell your home for the highest possible price ASAP

© 2024 METROLIST, INC., DBA RECOLORADO® – All Rights Reserved
6455 S. Yosemite St., Suite 500 Greenwood Village, CO 80111 USA
Bought with HomeSmart

Making real estate fun, simple and stress-free!






