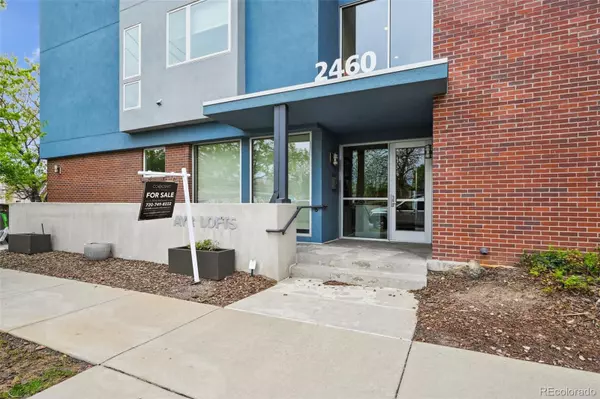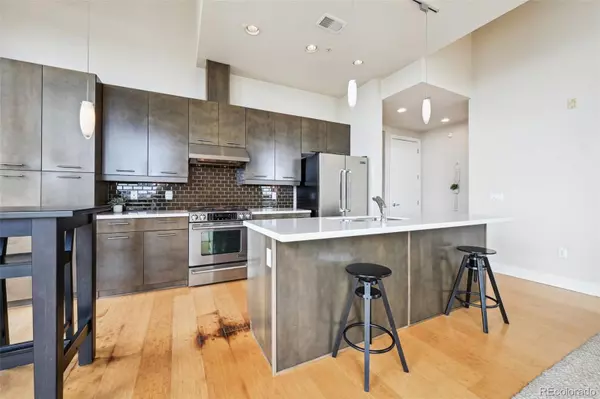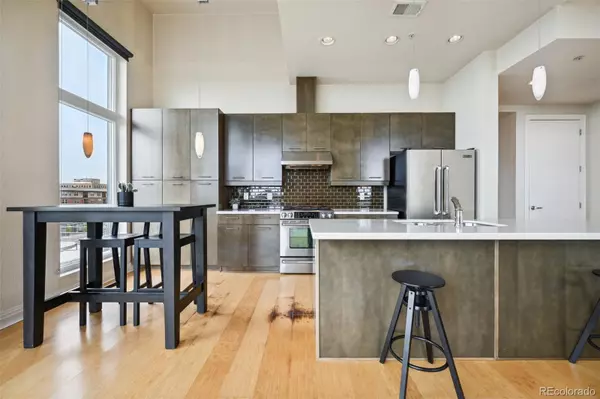$650,000
$650,000
For more information regarding the value of a property, please contact us for a free consultation.
2 Beds
2 Baths
1,224 SqFt
SOLD DATE : 06/10/2024
Key Details
Sold Price $650,000
Property Type Condo
Sub Type Condominium
Listing Status Sold
Purchase Type For Sale
Square Footage 1,224 sqft
Price per Sqft $531
Subdivision Highland
MLS Listing ID 2425699
Sold Date 06/10/24
Style Contemporary,Loft
Bedrooms 2
Full Baths 2
Condo Fees $575
HOA Fees $575/mo
HOA Y/N Yes
Originating Board recolorado
Year Built 2006
Annual Tax Amount $2,942
Tax Year 2022
Property Description
Urban Loft living in the heart of LoHi! This immaculately maintained two bedroom two bath corner unit has everything you need! The open floor plan includes kitchen w/ large breakfast bar, gas stove, newer stainless steel appliances, granite countertops, and high-end cabinetry. The large open living room welcomes you with 17 ft ceilings, bamboo flooring & oversized windows, flooding the home with natural light and stunning city views. The primary suite features floor to ceiling windows, brand new carpet, large walk-in closet with custom built ins and luxurious spa like en suite bathroom. The secondary bedroom boasts natural light and includes a large closet with custom built ins and another full bathroom off the hallway. The spacious balcony is a private oasis with mountain & city views, fully equipped with gas hook ups for grilling & gas fire pit. New Stackable Washer & Dryer in unit. New windows throughout & custom blinds! Stucco on the entire building was just redone! Reserved parking spot w/ adjacent storage unit in secured community garage. Prime location! Walk to all the highlands restaurants, bars & shops!
Location
State CO
County Denver
Zoning C-MX-5
Rooms
Main Level Bedrooms 2
Interior
Interior Features Breakfast Nook, Entrance Foyer, Granite Counters, High Ceilings, High Speed Internet, Kitchen Island, Open Floorplan, Primary Suite, Vaulted Ceiling(s), Walk-In Closet(s)
Heating Forced Air
Cooling Central Air
Flooring Bamboo, Carpet
Fireplace N
Appliance Dishwasher, Disposal, Dryer, Gas Water Heater, Oven, Refrigerator, Washer
Laundry In Unit
Exterior
Exterior Feature Balcony, Dog Run, Elevator
Garage Spaces 1.0
Utilities Available Cable Available, Electricity Available, Natural Gas Connected
View City, Mountain(s)
Roof Type Membrane
Total Parking Spaces 1
Garage No
Building
Story One
Foundation Slab
Sewer Public Sewer
Water Public
Level or Stories One
Structure Type Concrete,Stucco
Schools
Elementary Schools Edison
Middle Schools Strive Sunnyside
High Schools North
School District Denver 1
Others
Senior Community No
Ownership Individual
Acceptable Financing 1031 Exchange, Cash, Conventional, FHA, VA Loan
Listing Terms 1031 Exchange, Cash, Conventional, FHA, VA Loan
Special Listing Condition None
Pets Description Cats OK, Dogs OK
Read Less Info
Want to know what your home might be worth? Contact us for a FREE valuation!

Our team is ready to help you sell your home for the highest possible price ASAP

© 2024 METROLIST, INC., DBA RECOLORADO® – All Rights Reserved
6455 S. Yosemite St., Suite 500 Greenwood Village, CO 80111 USA
Bought with Compass - Denver

Making real estate fun, simple and stress-free!






