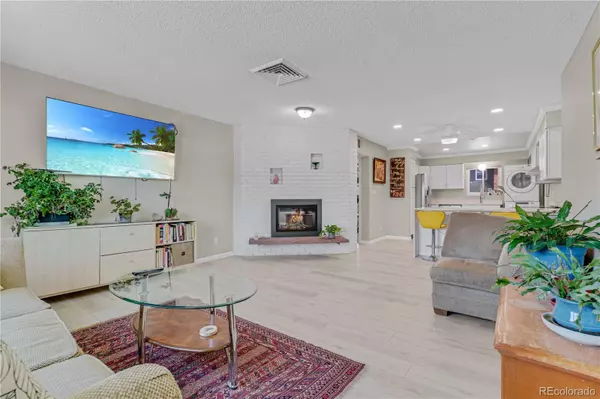$325,000
$325,000
For more information regarding the value of a property, please contact us for a free consultation.
3 Beds
2 Baths
1,326 SqFt
SOLD DATE : 06/26/2024
Key Details
Sold Price $325,000
Property Type Condo
Sub Type Condominium
Listing Status Sold
Purchase Type For Sale
Square Footage 1,326 sqft
Price per Sqft $245
Subdivision Cambridge Square Condos
MLS Listing ID 3861983
Sold Date 06/26/24
Bedrooms 3
Full Baths 1
Three Quarter Bath 1
Condo Fees $507
HOA Fees $507/mo
HOA Y/N Yes
Originating Board recolorado
Year Built 1968
Annual Tax Amount $1,401
Tax Year 2023
Property Description
Beautifully updated second floor Cambridge Square condo offers one level living and no neighbors above! Enter this light and bright home, where new luxury vinyl flooring extends throughout the main living spaces. A brick fireplace with electric insert anchors the spacious living room. The open concept kitchen, completed in January of 2023, is the highlight of this home. White cabinetry, stainless steel appliances, farmhouse sink, Quartz counters with waterfall edge and in-unit stackable washer/dryer complete the kitchen space. Three large bedrooms with newer carpeting and oversized closets are easily accessed from the central hallway, the first of the three bedrooms offers a private balcony. A completely renovated bathroom was updated top to bottom with new flooring, vanity and walk-in shower. The generously sized primary bedroom offers a walk-in closet and updated bathroom with new vanity, marble counters and new flooring. Storage is abundant with an oversized coat closet, large pantry and linen closet. A back stairwell provides convenient access to two reserved parking spaces, one of which is a carport. All the windows in this unit, and slider door to the balcony were replaced in 2016. HOA dues include heat, cooling (HOA has solar panels on the roof to help offset electric bills) water and grounds maintenance along with a community pool and clubhouse. The location cannot be beat with convenient access to the Light Rail, I-25 and a stone’s throw to the DTC. Property website at www.3855SMonaco203.com
Location
State CO
County Denver
Zoning R-2-A
Rooms
Main Level Bedrooms 3
Interior
Interior Features Ceiling Fan(s), High Speed Internet, Primary Suite, Quartz Counters, Smoke Free, Walk-In Closet(s)
Heating Forced Air
Cooling Central Air
Flooring Carpet, Vinyl
Fireplaces Number 1
Fireplaces Type Electric, Living Room
Fireplace Y
Appliance Dishwasher, Disposal, Dryer, Microwave, Range, Refrigerator, Self Cleaning Oven, Washer
Laundry Common Area, In Unit
Exterior
Exterior Feature Balcony
Utilities Available Electricity Connected
Roof Type Composition
Total Parking Spaces 2
Garage No
Building
Story One
Sewer Public Sewer
Water Public
Level or Stories One
Structure Type Brick,Frame
Schools
Elementary Schools Southmoor
Middle Schools Hamilton
High Schools Thomas Jefferson
School District Denver 1
Others
Senior Community No
Ownership Individual
Acceptable Financing Cash, Conventional
Listing Terms Cash, Conventional
Special Listing Condition None
Pets Description Cats OK, Dogs OK
Read Less Info
Want to know what your home might be worth? Contact us for a FREE valuation!

Our team is ready to help you sell your home for the highest possible price ASAP

© 2024 METROLIST, INC., DBA RECOLORADO® – All Rights Reserved
6455 S. Yosemite St., Suite 500 Greenwood Village, CO 80111 USA
Bought with Real Broker LLC

Making real estate fun, simple and stress-free!






