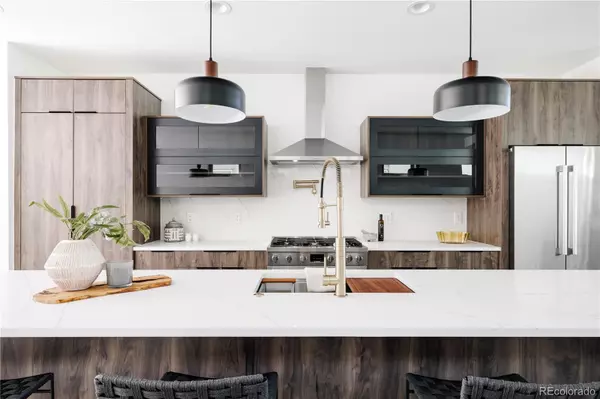$1,349,000
$1,349,000
For more information regarding the value of a property, please contact us for a free consultation.
4 Beds
5 Baths
3,576 SqFt
SOLD DATE : 06/24/2024
Key Details
Sold Price $1,349,000
Property Type Single Family Home
Sub Type Single Family Residence
Listing Status Sold
Purchase Type For Sale
Square Footage 3,576 sqft
Price per Sqft $377
Subdivision Sunnyside
MLS Listing ID 2567693
Sold Date 06/24/24
Bedrooms 4
Full Baths 3
Half Baths 1
Three Quarter Bath 1
HOA Y/N No
Originating Board recolorado
Year Built 2024
Annual Tax Amount $2,495
Tax Year 2023
Lot Size 3,049 Sqft
Acres 0.07
Property Description
Welcome to 3855 Kalamath St. This 4 bed, 5 bath masterpiece located in Sunnyside, Denver’s newest “IT” neighborhood, offers a compelling blend of urban sophistication, modern livability and plenty of thoughtful and unique surprise features you won’t see elsewhere. There is almost 3,600 sqft of finished living space, dual furnace and AC units, TV wire conduits in almost every room, On the main level make sure to look for the secret entrance to the massive walk-in pantry and the push-button overhead door leading onto the stained and stamped concrete patio. Other nice to haves include a pot filler above the 36” stainless Bosch gas range, a prewired security hub designed with Cat6 for cameras and a main floor sound system. Up the custom steel stairwell is the large primary suite thoughtfully designed with insulated interior walls. ;-) There's a covered walk-out balcony on one end of the suite and a massive closet big enough to be considered it's own room on the other. It's also been prewired to allow for custom lighting. The rooftop & loft areas combine to create an entertainer's dream using the Denver skyline as the backdrop. There's a wet bar with a granite countertop, plenty of bar top seating and a stylish full-lite half-wall roll-up door above. There are also opportunities to add multiple appliances such as a beverage/wine fridge, a built-in ice drawer, or even a dishwasher if desired. The show-stopper basement includes an amazing theater room that is prewired for surround sound, has room for more than a 125” projector screen as well as prewires where you'd mount a projector. Both the wine display/storage room with space enough for dozens of your favorite vintage and the professional grade gym/yoga studio with 8’ double glass access doors will be shown off more than once. Additionally, the duct work has been professionally cleaned post construction and there is a comprehensive builder warranty provided. You must see this one in person!!!
Location
State CO
County Denver
Zoning U-TU-C
Rooms
Basement Bath/Stubbed, Finished, Full, Interior Entry, Sump Pump
Interior
Interior Features Built-in Features, Ceiling Fan(s), Eat-in Kitchen, Entrance Foyer, Five Piece Bath, Granite Counters, High Ceilings, High Speed Internet, Kitchen Island, Open Floorplan, Pantry, Primary Suite, Radon Mitigation System, Smart Thermostat, Smoke Free, Sound System, Vaulted Ceiling(s), Walk-In Closet(s), Wet Bar, Wired for Data
Heating Forced Air, Natural Gas
Cooling Central Air
Flooring Tile, Vinyl
Fireplaces Number 1
Fireplaces Type Gas, Living Room
Fireplace Y
Appliance Bar Fridge, Dishwasher, Disposal, Microwave, Range, Range Hood, Refrigerator, Self Cleaning Oven, Sump Pump, Tankless Water Heater
Laundry In Unit, Laundry Closet
Exterior
Exterior Feature Balcony, Barbecue, Gas Valve, Lighting, Private Yard, Rain Gutters
Garage Concrete, Exterior Access Door, Lighted, Oversized
Garage Spaces 2.0
Fence Partial
Utilities Available Cable Available, Electricity Connected, Natural Gas Connected
View City, Mountain(s)
Roof Type Membrane
Parking Type Concrete, Exterior Access Door, Lighted, Oversized
Total Parking Spaces 2
Garage No
Building
Lot Description Irrigated, Landscaped, Level, Near Public Transit, Sprinklers In Front
Story Three Or More
Foundation Concrete Perimeter, Slab
Sewer Public Sewer
Water Public
Level or Stories Three Or More
Structure Type Concrete,Frame,Stone,Stucco
Schools
Elementary Schools Horace Mann E-8
Middle Schools Strive Sunnyside
High Schools North
School District Denver 1
Others
Senior Community No
Ownership Builder
Acceptable Financing Cash, Conventional, Jumbo, VA Loan
Listing Terms Cash, Conventional, Jumbo, VA Loan
Special Listing Condition None
Read Less Info
Want to know what your home might be worth? Contact us for a FREE valuation!

Our team is ready to help you sell your home for the highest possible price ASAP

© 2024 METROLIST, INC., DBA RECOLORADO® – All Rights Reserved
6455 S. Yosemite St., Suite 500 Greenwood Village, CO 80111 USA
Bought with 8z Real Estate

Making real estate fun, simple and stress-free!






