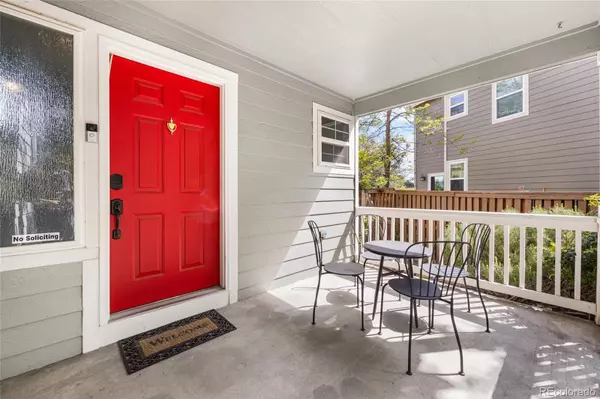$665,000
$665,000
For more information regarding the value of a property, please contact us for a free consultation.
3 Beds
4 Baths
1,893 SqFt
SOLD DATE : 06/21/2024
Key Details
Sold Price $665,000
Property Type Single Family Home
Sub Type Single Family Residence
Listing Status Sold
Purchase Type For Sale
Square Footage 1,893 sqft
Price per Sqft $351
Subdivision Highlands Ranch
MLS Listing ID 2161595
Sold Date 06/21/24
Bedrooms 3
Full Baths 2
Half Baths 2
Condo Fees $165
HOA Fees $55/qua
HOA Y/N Yes
Originating Board recolorado
Year Built 1997
Annual Tax Amount $3,861
Tax Year 2023
Lot Size 4,791 Sqft
Acres 0.11
Property Description
Welcome home to Highlands Ranch! Featuring 3 bedrooms, 4 bathrooms, and a fully finished basement complete with wet bar, this home truly has it all. Head out back to enjoy your private oasis which backs directly to the green belt. Conveniently located within just minutes from Westridge Recreation Center, Redstone Park, Highlands Ranch Town Center, and an extensive network of trails.
Location
State CO
County Douglas
Zoning PDU
Rooms
Basement Partial
Interior
Interior Features Ceiling Fan(s), Granite Counters, High Ceilings, Primary Suite, Radon Mitigation System, Hot Tub, Walk-In Closet(s)
Heating Forced Air
Cooling Central Air
Flooring Carpet, Tile, Wood
Fireplaces Number 1
Fireplaces Type Living Room
Fireplace Y
Appliance Bar Fridge, Dishwasher, Disposal, Dryer, Microwave, Oven, Range, Refrigerator, Washer
Exterior
Garage Spaces 2.0
Fence Full
Roof Type Composition
Total Parking Spaces 2
Garage Yes
Building
Lot Description Greenbelt
Story Two
Sewer Public Sewer
Water Public
Level or Stories Two
Structure Type Frame,Wood Siding
Schools
Elementary Schools Saddle Ranch
Middle Schools Ranch View
High Schools Thunderridge
School District Douglas Re-1
Others
Senior Community No
Ownership Individual
Acceptable Financing Cash, Conventional, FHA, VA Loan
Listing Terms Cash, Conventional, FHA, VA Loan
Special Listing Condition None
Pets Description Yes
Read Less Info
Want to know what your home might be worth? Contact us for a FREE valuation!

Our team is ready to help you sell your home for the highest possible price ASAP

© 2024 METROLIST, INC., DBA RECOLORADO® – All Rights Reserved
6455 S. Yosemite St., Suite 500 Greenwood Village, CO 80111 USA
Bought with Stone Gable Real Estate LLC

Making real estate fun, simple and stress-free!






