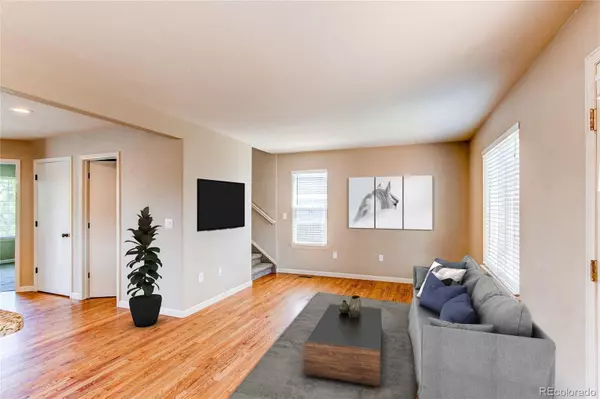$635,000
$635,000
For more information regarding the value of a property, please contact us for a free consultation.
3 Beds
3 Baths
1,754 SqFt
SOLD DATE : 06/20/2024
Key Details
Sold Price $635,000
Property Type Single Family Home
Sub Type Single Family Residence
Listing Status Sold
Purchase Type For Sale
Square Footage 1,754 sqft
Price per Sqft $362
Subdivision Raleigh Ridge
MLS Listing ID 3382605
Sold Date 06/20/24
Style Contemporary
Bedrooms 3
Full Baths 2
HOA Y/N No
Originating Board recolorado
Year Built 2002
Annual Tax Amount $4,247
Tax Year 2023
Lot Size 7,840 Sqft
Acres 0.18
Property Description
This custom-built home in Arvada, CO is a gem! Located on a cul-de-sac for added privacy, it offers a blend of spaciousness and functionality. The nice front porch welcomes you into the home.
The main floor boasts gleaming hardwood flooring. There is a convenient main floor study with carpeting, offering flexibility for various needs. You're also greeted with the choice of a formal dining room or living room, allowing you to tailor the space to your preferences. The kitchen features granite counters and an eating area, perfect for both everyday meals and entertaining. Plus, all appliances are included for added convenience. The access door to the garage is in the perfect proximity for unloading your groceries.
The adjoining family room provides a cozy space for relaxation, with a door leading to the deck and expansive backyard. A shed in the backyard offers additional storage space.
Upstairs, the large primary bedroom is complemented by an updated five-piece bathroom, offering a retreat-like experience. There is a soaking tub and a tiled shower. There is also a walk in closet. The laundry room, complete with washer and dryer, is conveniently located on the upper floor alongside two other bedrooms.
The unfinished basement presents a blank canvas, offering endless possibilities for customization to suit your needs and preferences.
Conveniently situated near I-70 and I-25, commuting into Denver or the mountains is a breeze. The home's proximity to shopping, parks, schools, and public transportation adds to its appeal, making it an ideal choice for those seeking both convenience and comfort. There is no HOA and is in unincorporated Adams County.
Location
State CO
County Adams
Zoning R-1-C
Rooms
Basement Unfinished
Interior
Interior Features Ceiling Fan(s), Eat-in Kitchen, Five Piece Bath, High Ceilings, High Speed Internet, Pantry, Primary Suite, Radon Mitigation System, Smoke Free, Walk-In Closet(s)
Heating Forced Air
Cooling Central Air
Flooring Carpet, Wood
Fireplace N
Appliance Dishwasher, Disposal, Dryer, Microwave, Range Hood, Refrigerator, Self Cleaning Oven, Washer
Laundry In Unit
Exterior
Exterior Feature Lighting, Private Yard, Rain Gutters, Smart Irrigation
Garage Concrete, Driveway-Gravel
Garage Spaces 2.0
Fence Full
Utilities Available Cable Available, Electricity Connected, Internet Access (Wired), Natural Gas Connected
Roof Type Composition
Parking Type Concrete, Driveway-Gravel
Total Parking Spaces 4
Garage No
Building
Lot Description Cul-De-Sac, Irrigated, Landscaped, Sprinklers In Front, Sprinklers In Rear
Story Two
Foundation Concrete Perimeter
Sewer Public Sewer
Level or Stories Two
Structure Type Frame
Schools
Elementary Schools Tennyson Knolls
Middle Schools Crown Pointe Charter Academy
High Schools Westminster
School District Westminster Public Schools
Others
Senior Community No
Ownership Corporation/Trust
Acceptable Financing Cash, Conventional, FHA, VA Loan
Listing Terms Cash, Conventional, FHA, VA Loan
Special Listing Condition None
Read Less Info
Want to know what your home might be worth? Contact us for a FREE valuation!

Our team is ready to help you sell your home for the highest possible price ASAP

© 2024 METROLIST, INC., DBA RECOLORADO® – All Rights Reserved
6455 S. Yosemite St., Suite 500 Greenwood Village, CO 80111 USA
Bought with Brokers Guild Real Estate

Making real estate fun, simple and stress-free!






