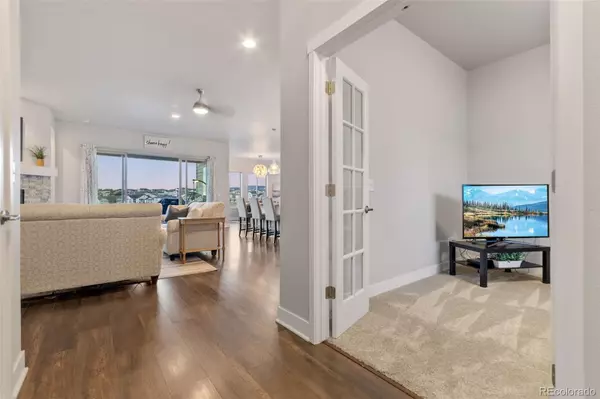$1,265,000
$1,295,000
2.3%For more information regarding the value of a property, please contact us for a free consultation.
4 Beds
4 Baths
4,626 SqFt
SOLD DATE : 06/20/2024
Key Details
Sold Price $1,265,000
Property Type Single Family Home
Sub Type Single Family Residence
Listing Status Sold
Purchase Type For Sale
Square Footage 4,626 sqft
Price per Sqft $273
Subdivision Candelas
MLS Listing ID 5090155
Sold Date 06/20/24
Style Mountain Contemporary
Bedrooms 4
Full Baths 2
Half Baths 1
Three Quarter Bath 1
HOA Y/N No
Originating Board recolorado
Year Built 2022
Annual Tax Amount $11,777
Tax Year 2023
Lot Size 9,147 Sqft
Acres 0.21
Property Description
Welcome to your personal retreat in the heart of NW Arvada’s picturesque landscape in this David Weekley ranch-style home. Boasting unparalleled views & stunning upgrades throughout, this residence offers comfort & sophistication. Step inside to discover an inviting open floor plan, where the living room and upgraded kitchen take center stage with high ceilings, stone fireplace, quartz countertops, top-of-the-line appliances, Chef's Hood & pot filler, this home is perfect for culinary enthusiasts & entertainers alike. Adjacent to the kitchen & living room, a spacious dining room offers views of the surrounding mountains, creating the perfect backdrop for elegant dinners & memorable gatherings. A formal sitting area provides the ideal setting for intimate conversations or quiet moments of relaxation. Escape the day in the large primary bedroom flooded with natural light from the oversized windows with views of the greenbelt, pond & mountains. The spa-like ensuite beckons with its oversized shower, dual quartz vanities & expansive walk-in closet, providing the ultimate retreat. The main floor also features 2 more bedrooms that share a Jack & Jill style bath, as well as a half bath for guests. A large mudroom with ample storage & closet space, is located just off the owner's entry, while the adjacent laundry room adds to the home's convenience. The finished, walkout basement is a haven for entertainment, offering endless possibilities. In addition to a spacious entertainment area, the basement features an additional large bedroom, full bath & over 700 sq ft of unfinished space, providing ample room for customization & expansion.
Step outside to experience Colorado outdoor living at its finest on one of the two covered decks/patios, accessible through large sliding doors. Whether you're roasting s'mores around the fire pit, relaxing in the hot tub, or simply soaking in the breathtaking views of the sunset behind the mountains, this outdoor oasis is sure to delight.
Location
State CO
County Jefferson
Rooms
Basement Bath/Stubbed, Exterior Entry, Finished, Walk-Out Access
Main Level Bedrooms 3
Interior
Interior Features Ceiling Fan(s), Eat-in Kitchen, Granite Counters, High Ceilings, Jack & Jill Bathroom, No Stairs, Open Floorplan, Pantry, Primary Suite, Quartz Counters, Smart Lights, Smoke Free, Hot Tub, Walk-In Closet(s)
Heating Forced Air
Cooling Central Air
Flooring Concrete, Vinyl, Wood
Fireplaces Number 1
Fireplaces Type Living Room
Fireplace Y
Appliance Cooktop, Dishwasher, Disposal, Double Oven, Dryer, Microwave, Range Hood, Refrigerator, Washer
Exterior
Exterior Feature Fire Pit, Spa/Hot Tub
Garage Spaces 3.0
Fence Full
View City, Lake, Mountain(s)
Roof Type Composition
Total Parking Spaces 3
Garage Yes
Building
Lot Description Greenbelt, Irrigated, Level, Master Planned, Sprinklers In Front, Sprinklers In Rear
Story One
Foundation Slab
Sewer Public Sewer
Water Public
Level or Stories One
Structure Type Frame,Stone,Vinyl Siding
Schools
Elementary Schools Three Creeks
Middle Schools Three Creeks
High Schools Ralston Valley
School District Jefferson County R-1
Others
Senior Community No
Ownership Individual
Acceptable Financing Cash, Conventional, Jumbo, VA Loan
Listing Terms Cash, Conventional, Jumbo, VA Loan
Special Listing Condition None
Pets Description Cats OK, Dogs OK
Read Less Info
Want to know what your home might be worth? Contact us for a FREE valuation!

Our team is ready to help you sell your home for the highest possible price ASAP

© 2024 METROLIST, INC., DBA RECOLORADO® – All Rights Reserved
6455 S. Yosemite St., Suite 500 Greenwood Village, CO 80111 USA
Bought with Compass - Denver

Making real estate fun, simple and stress-free!






