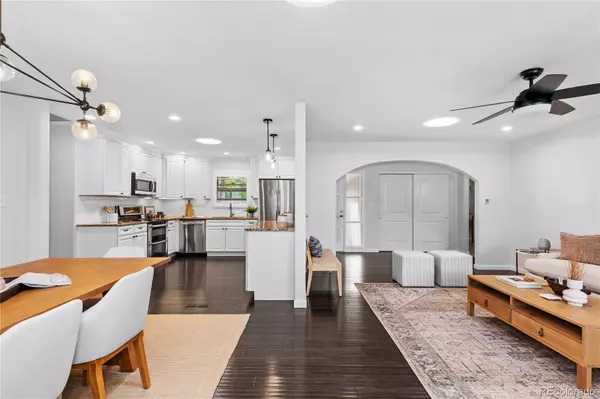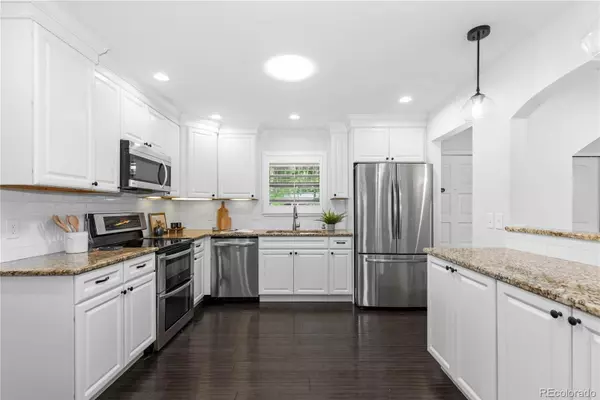$825,000
$825,000
For more information regarding the value of a property, please contact us for a free consultation.
5 Beds
3 Baths
3,214 SqFt
SOLD DATE : 06/20/2024
Key Details
Sold Price $825,000
Property Type Single Family Home
Sub Type Single Family Residence
Listing Status Sold
Purchase Type For Sale
Square Footage 3,214 sqft
Price per Sqft $256
Subdivision Holly Ridge
MLS Listing ID 9398030
Sold Date 06/20/24
Style Contemporary
Bedrooms 5
Full Baths 1
Three Quarter Bath 2
HOA Y/N No
Originating Board recolorado
Year Built 1969
Annual Tax Amount $4,575
Tax Year 2023
Lot Size 9,147 Sqft
Acres 0.21
Property Description
This updated 5 Bed | 3 Bath ranch home in desirable Holly Ridge sits conveniently near I-25, nestled between Downtown Denver and the Denver Tech Center. Enjoy main floor living at its best with an open-concept kitchen, living, and dining areas creating a spacious great room. Granite countertops, soft-close cabinets, and stainless steel appliances adorn the kitchen. An additional private main floor family room with fireplace is perfect for play time or movie nights. Three bedrooms, two bathrooms, and laundry room grace the main level, including a primary bedroom with a double vanity and walk-in closet. The large finished basement boasts a second kitchen, spacious family room, additional laundry hookups, two generous bedrooms with Egress windows, and a 3/4 bath, and plenty of storage... for additional house-hacking income or for a spacious retreat. A perfect time of year to enjoy the fully fenced and spacious backyard with in-ground sprinkler system, with raised garden beds! This home is blocks away from popular eateries such as the famous Bagel Deli, shopping, Southmoor/ Yale light rail stations, the scenic Highline Canal, Club Monaco, Bible Park, and Happy Canyon Shopping Center.
Location
State CO
County Denver
Zoning S-SU-F
Rooms
Basement Finished, Full, Interior Entry, Partial
Main Level Bedrooms 3
Interior
Interior Features Ceiling Fan(s), Granite Counters, Open Floorplan, Primary Suite, Radon Mitigation System
Heating Forced Air, Natural Gas
Cooling Central Air
Flooring Bamboo, Carpet, Tile
Fireplaces Type Family Room, Wood Burning
Fireplace N
Appliance Dishwasher, Disposal, Microwave, Oven, Range, Refrigerator
Laundry In Unit
Exterior
Exterior Feature Garden, Private Yard
Garage Concrete
Garage Spaces 2.0
Fence Full
Utilities Available Cable Available, Electricity Connected, Natural Gas Connected
Roof Type Architecural Shingle
Parking Type Concrete
Total Parking Spaces 2
Garage Yes
Building
Lot Description Landscaped, Level, Near Public Transit, Sprinklers In Front, Sprinklers In Rear
Story One
Foundation Concrete Perimeter
Sewer Public Sewer
Water Public
Level or Stories One
Structure Type Brick,Concrete,Wood Siding
Schools
Elementary Schools Bradley
Middle Schools Hamilton
High Schools Thomas Jefferson
School District Denver 1
Others
Senior Community No
Ownership Individual
Acceptable Financing Cash, Conventional, FHA, VA Loan
Listing Terms Cash, Conventional, FHA, VA Loan
Special Listing Condition None
Read Less Info
Want to know what your home might be worth? Contact us for a FREE valuation!

Our team is ready to help you sell your home for the highest possible price ASAP

© 2024 METROLIST, INC., DBA RECOLORADO® – All Rights Reserved
6455 S. Yosemite St., Suite 500 Greenwood Village, CO 80111 USA
Bought with Sellstate Peak Realty

Making real estate fun, simple and stress-free!






