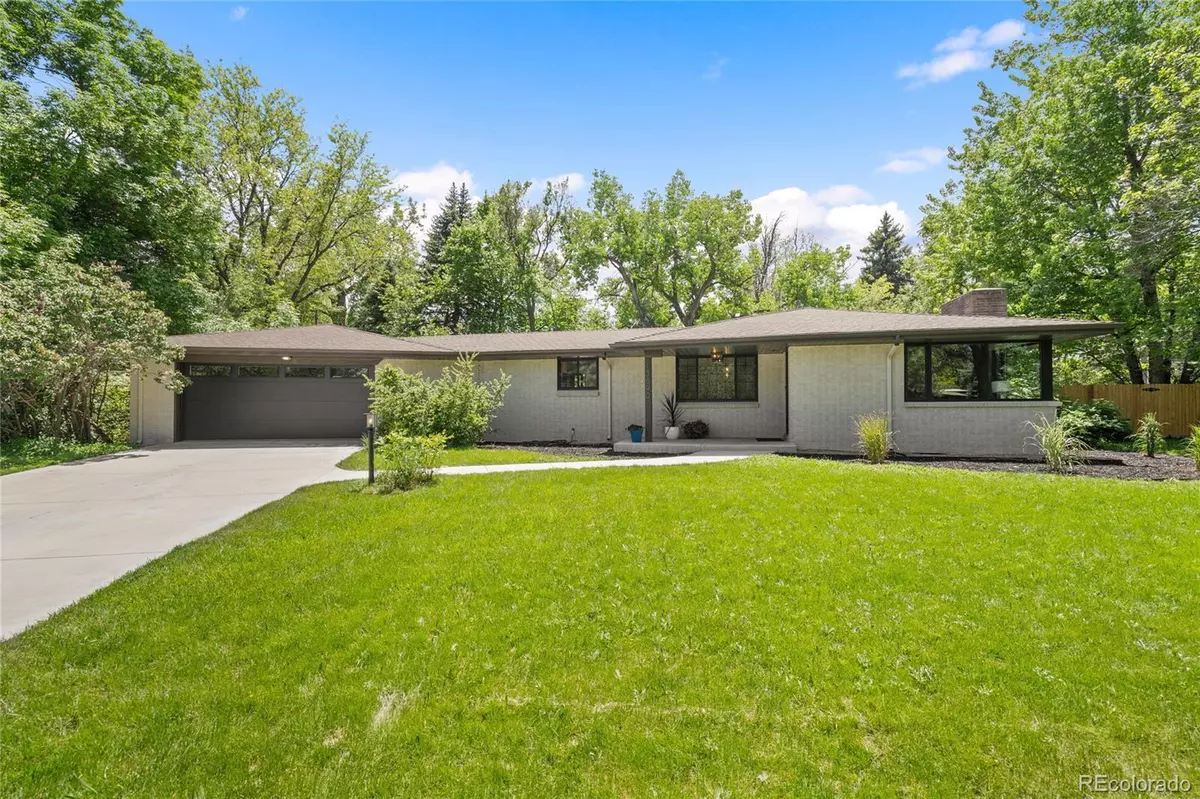$1,350,000
$1,350,000
For more information regarding the value of a property, please contact us for a free consultation.
3 Beds
2 Baths
2,836 SqFt
SOLD DATE : 06/19/2024
Key Details
Sold Price $1,350,000
Property Type Single Family Home
Sub Type Single Family Residence
Listing Status Sold
Purchase Type For Sale
Square Footage 2,836 sqft
Price per Sqft $476
Subdivision Applewood Mesa
MLS Listing ID 5731694
Sold Date 06/19/24
Style Mid-Century Modern
Bedrooms 3
Full Baths 1
Three Quarter Bath 1
HOA Y/N No
Originating Board recolorado
Year Built 1956
Annual Tax Amount $5,162
Tax Year 2023
Lot Size 0.510 Acres
Acres 0.51
Property Description
Stunning brick ranch in Applewood Mesa. This is a MUST SEE property. The owners have done a tasteful and COMPLETE remodel and it is a beautiful house. Main floor living at it's finest. There is a brand new permitted 312 sq.ft Studio in the backyard with unlimited potential, art studio, work from home space, exercise/ yoga/ install plumbing and it could be livable space.
Open floor plan and you will love the spacious living room that features 1 of 2 wood burning fireplaces, dining room and kitchen. 3 main floor bedrooms, one has a door out to the very private patio and backyard. Beautiful oak hardwood floors, brand new windows, brand new bathrooms. Brand new HVAC with warranty.Primary bathroom has a large walk in shower and the hall bathroom is very spacious with a bathtub. Everything in the kitchen is brand new, cabinets, quartz countertops, stainless Kitchen Aid appliances, beautiful hardware. A large sliding glass door in the kitchen area leads out to the covered patio. Next to the kitchen is a large laundry room with washer and dryer. The basement family room features the 2nd fireplace. It is very spacious and the possibilities are endless. There is even new concrete patio, garage floor and driveway. The garage is oversized with a new garage door. Applewood Mesa is a very sought after area. The schools are top notch. Go mountain biking right out your front door on South or North Table Mountain. Hiking trails galore and a ditch trail that goes through the entire neighborhood from Denver West to the Club at Rolling Hills. Life Time Fitness is just around the corner with indoor/outdoor swimming pools, indoor pickleball courts, kids club, saunas, hot/cold pools etc. 5 minute drive to Golden. 45 min to Loveland ski area. 27 min to DIA. Shopping/dining/movies at Colorado Mills where a brand new Whole Foods is being built. Photos and measurements will be uploaded on Wednesday 5/29/2024. Call Audi Lundy for a private showing. Golf and mountain biking around the corner!
Location
State CO
County Jefferson
Zoning R-1
Rooms
Basement Finished, Partial
Main Level Bedrooms 3
Interior
Interior Features Open Floorplan, Primary Suite, Quartz Counters, Smoke Free
Heating Forced Air
Cooling Central Air
Flooring Tile, Wood
Fireplaces Number 2
Fireplaces Type Basement, Great Room
Fireplace Y
Appliance Convection Oven, Dishwasher, Disposal, Dryer, Range, Range Hood, Refrigerator, Self Cleaning Oven, Washer
Exterior
Exterior Feature Private Yard
Garage Spaces 2.0
Fence Partial
Roof Type Composition
Total Parking Spaces 2
Garage Yes
Building
Story One
Sewer Public Sewer
Water Public
Level or Stories One
Structure Type Brick
Schools
Elementary Schools Maple Grove
Middle Schools Everitt
High Schools Golden
School District Jefferson County R-1
Others
Senior Community No
Ownership Individual
Acceptable Financing Cash, Conventional
Listing Terms Cash, Conventional
Special Listing Condition None
Read Less Info
Want to know what your home might be worth? Contact us for a FREE valuation!

Our team is ready to help you sell your home for the highest possible price ASAP

© 2024 METROLIST, INC., DBA RECOLORADO® – All Rights Reserved
6455 S. Yosemite St., Suite 500 Greenwood Village, CO 80111 USA
Bought with 8z Real Estate

Making real estate fun, simple and stress-free!






