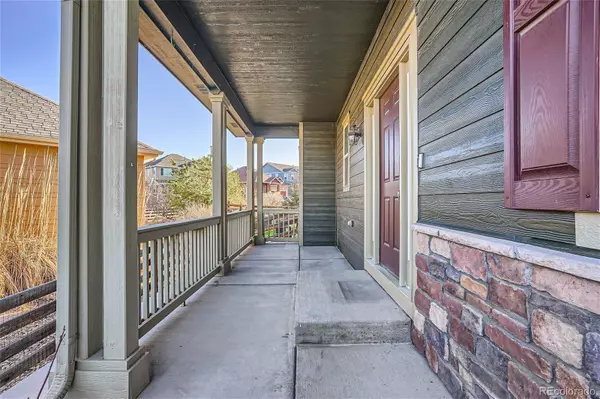$611,000
$622,000
1.8%For more information regarding the value of a property, please contact us for a free consultation.
4 Beds
3 Baths
2,274 SqFt
SOLD DATE : 06/13/2024
Key Details
Sold Price $611,000
Property Type Single Family Home
Sub Type Single Family Residence
Listing Status Sold
Purchase Type For Sale
Square Footage 2,274 sqft
Price per Sqft $268
Subdivision Copper Leaf
MLS Listing ID 9787710
Sold Date 06/13/24
Style Traditional
Bedrooms 4
Full Baths 2
Half Baths 1
Condo Fees $448
HOA Fees $37
HOA Y/N Yes
Originating Board recolorado
Year Built 2013
Annual Tax Amount $4,069
Tax Year 2022
Lot Size 4,356 Sqft
Acres 0.1
Property Description
Welcome Home to Serenity & Style! Nestled in a friendly neighborhood, this stunning two-story single-family home embodies the perfect blend of modern elegance & timeless charm. From its well maintained exterior to its thoughtfully designed interior spaces, every detail of this residence exudes quality craftsmanship & impeccable taste. As you approach an inviting porch greets you, setting the tone for the warmth & comfort found within. Step through the front door into an airy foyer, where engineered wood floors lead the way to the heart of the home. The main level boasts a seamless flow between the living spaces, ideal for both everyday living, working & entertaining guests. The large living room windows bathe the room in soft sunlight. Adjacent, the kitchen is a chef's delight, featuring sleek tile granite countertops, stainless steel appliances, & ample storage space. Cozy up to the oversized slab granite island which provides the perfect spot for enjoying morning coffee or casual meals. For more formal gatherings, the adjacent dining room offers a relaxed atmosphere, to accommodate dinner parties of any size. A convenient powder room & a versatile home office complete the main level, offering flexibility to suit your lifestyle needs.
Upstairs, the luxurious primary suite awaits, providing a peaceful retreat at the end of the day. This private oasis features a spacious bedroom, a spa-like ensuite bathroom with a garden tub & separate shower & a walk-in closet. 3 additional bedrooms, each with ample closet space, & a full bathroom ensure comfort & convenience for all. Outside, backyard is a true outdoor haven, offering relaxation & ease. The spacious deck & serene ambiance is sure to be the envy of all who visit.
Conveniently located near top-rated schools, parks, shopping, & dining destinations, this home offers the perfect combination of luxury living & suburban convenience. Don't miss your chance to make this dream home a reality!
Location
State CO
County Arapahoe
Rooms
Basement Bath/Stubbed, Unfinished
Interior
Interior Features Ceiling Fan(s), Entrance Foyer, Five Piece Bath, Granite Counters, Kitchen Island, Laminate Counters, Open Floorplan, Smoke Free, Walk-In Closet(s)
Heating Forced Air, Natural Gas
Cooling Central Air
Flooring Carpet, Laminate, Tile, Wood
Fireplaces Number 1
Fireplaces Type Living Room
Fireplace Y
Appliance Dishwasher, Disposal, Dryer, Microwave, Oven, Refrigerator, Washer
Exterior
Exterior Feature Private Yard
Garage Spaces 2.0
Fence Full
Utilities Available Cable Available, Electricity Connected, Internet Access (Wired), Natural Gas Connected
Roof Type Composition
Total Parking Spaces 2
Garage Yes
Building
Lot Description Landscaped, Level
Story Two
Sewer Public Sewer
Water Public
Level or Stories Two
Structure Type Frame
Schools
Elementary Schools Mountain Vista
Middle Schools Sky Vista
High Schools Eaglecrest
School District Cherry Creek 5
Others
Senior Community No
Ownership Individual
Acceptable Financing Cash, Conventional, FHA, VA Loan
Listing Terms Cash, Conventional, FHA, VA Loan
Special Listing Condition None
Read Less Info
Want to know what your home might be worth? Contact us for a FREE valuation!

Our team is ready to help you sell your home for the highest possible price ASAP

© 2024 METROLIST, INC., DBA RECOLORADO® – All Rights Reserved
6455 S. Yosemite St., Suite 500 Greenwood Village, CO 80111 USA
Bought with Realty One Group Five Star Colorado

Making real estate fun, simple and stress-free!






