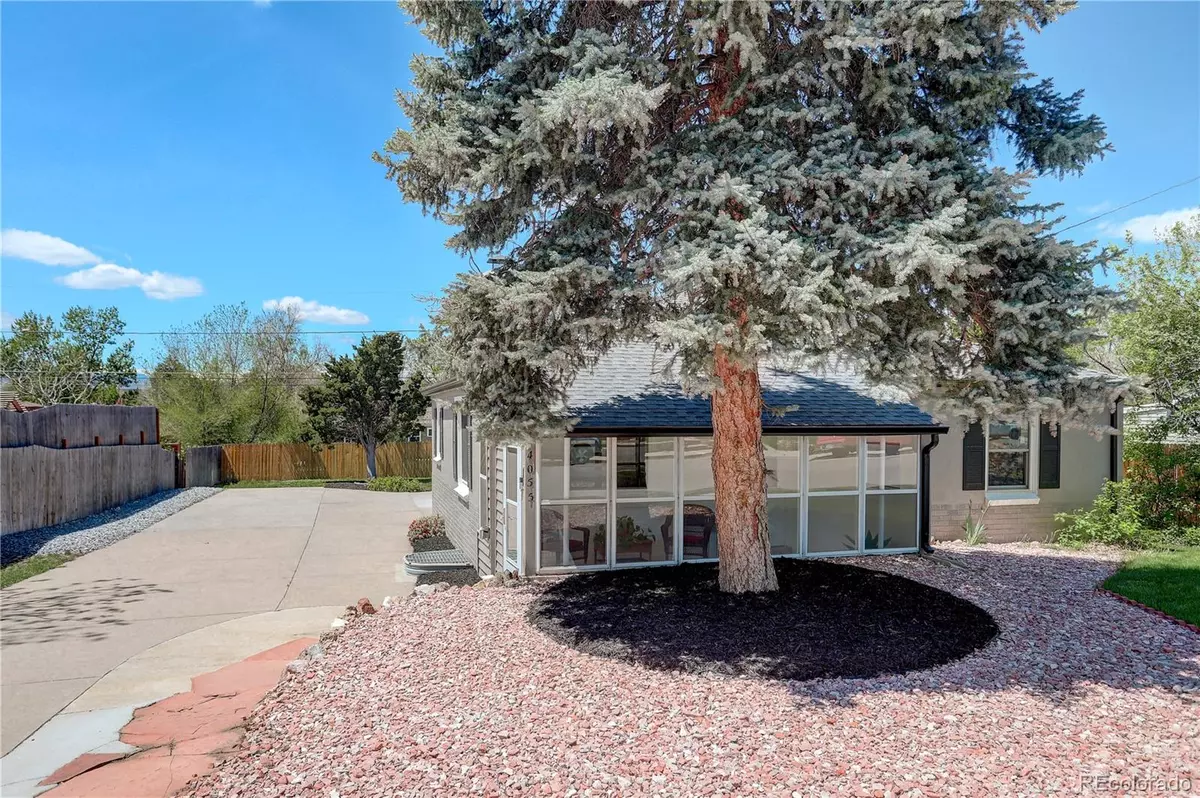$600,000
$600,000
For more information regarding the value of a property, please contact us for a free consultation.
3 Beds
2 Baths
1,616 SqFt
SOLD DATE : 06/18/2024
Key Details
Sold Price $600,000
Property Type Single Family Home
Sub Type Single Family Residence
Listing Status Sold
Purchase Type For Sale
Square Footage 1,616 sqft
Price per Sqft $371
Subdivision Childers Sub
MLS Listing ID 4060538
Sold Date 06/18/24
Bedrooms 3
Full Baths 2
HOA Y/N No
Originating Board recolorado
Year Built 1951
Annual Tax Amount $2,145
Tax Year 2022
Lot Size 8,712 Sqft
Acres 0.2
Property Description
Immaculate 1950s bungalow radiates charm from every corner while boasting fully updated features for contemporary living. The enclosed sunroom is a delightful transition space leading into the heart of the home. The warmth of the gleaming hardwood flooring welcomes you into the living room where a wood burning fireplace sets the stage for cozy evenings. You will be captivated by the fully updated kitchen. The granite countertops are accentuated by beautiful cabinetry featuring upper glass door fronts and frosted glass subway backsplash. Two bedrooms and a full bath are found on the main floor. A mud room is conveniently found off the kitchen that flows into the oversized 2 car fully finished garage with epoxy flooring and storage covered by a trendy barn door. The lower level is also accessible from this area and leads to the enclosed laundry area, a third bedroom, full bath, family room, and storage area. Six blocks from the vibrant River Point Center consisting of a collection of major retail shops, dining, and entertainment. Close to S Santa Fe and West Hampton the location is ideal!!
Location
State CO
County Arapahoe
Rooms
Basement Finished, Full
Main Level Bedrooms 2
Interior
Interior Features Ceiling Fan(s), Eat-in Kitchen, Granite Counters, Pantry, Smoke Free
Heating Forced Air
Cooling Central Air
Flooring Carpet, Tile, Wood
Fireplaces Number 1
Fireplaces Type Living Room, Wood Burning
Fireplace Y
Appliance Dishwasher, Disposal, Double Oven, Dryer, Gas Water Heater, Microwave, Range, Range Hood, Refrigerator, Self Cleaning Oven, Washer
Exterior
Exterior Feature Private Yard
Garage Spaces 2.0
Fence Partial
Utilities Available Electricity Connected, Natural Gas Connected
Roof Type Composition
Total Parking Spaces 2
Garage Yes
Building
Lot Description Landscaped, Level
Story One
Sewer Public Sewer
Level or Stories One
Structure Type Brick,Stucco
Schools
Elementary Schools Clayton
Middle Schools Englewood
High Schools Englewood
School District Englewood 1
Others
Senior Community No
Ownership Individual
Acceptable Financing Cash, Conventional, FHA, VA Loan
Listing Terms Cash, Conventional, FHA, VA Loan
Special Listing Condition None
Read Less Info
Want to know what your home might be worth? Contact us for a FREE valuation!

Our team is ready to help you sell your home for the highest possible price ASAP

© 2024 METROLIST, INC., DBA RECOLORADO® – All Rights Reserved
6455 S. Yosemite St., Suite 500 Greenwood Village, CO 80111 USA
Bought with UNIFIED REAL ESTATE LLC

Making real estate fun, simple and stress-free!






