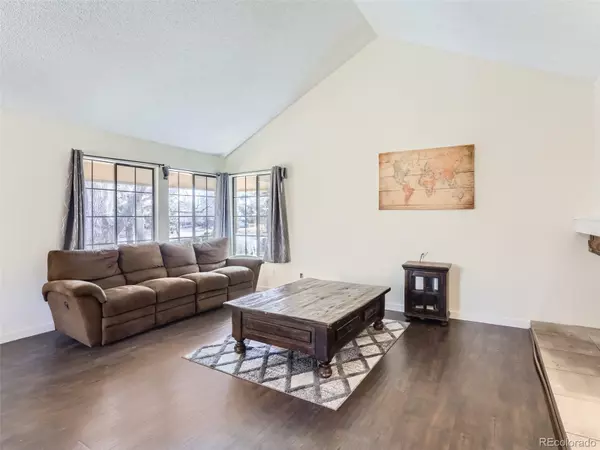$430,000
$440,000
2.3%For more information regarding the value of a property, please contact us for a free consultation.
4 Beds
2 Baths
1,911 SqFt
SOLD DATE : 06/14/2024
Key Details
Sold Price $430,000
Property Type Townhouse
Sub Type Townhouse
Listing Status Sold
Purchase Type For Sale
Square Footage 1,911 sqft
Price per Sqft $225
Subdivision Sunridge
MLS Listing ID 4662245
Sold Date 06/14/24
Bedrooms 4
Full Baths 2
Condo Fees $350
HOA Fees $350/mo
HOA Y/N Yes
Originating Board recolorado
Year Built 1980
Annual Tax Amount $2,159
Tax Year 2022
Lot Size 3,484 Sqft
Acres 0.08
Property Description
Lending fell through last minute (day of close) and FHA appraisal is already complete (transferrable), new electric panel, radon mitigation, along with new carpet, flooring, concrete patio, and fixtures. Bring your Buyers!! This awesome four bedroom, two bathroom patio home is waiting for you call it home. The living room is open, spacious, bright, and features vaulted ceilings, a wet bar and two cozy fireplaces. The kitchen is recently updated with nice cabinetry, laminate flooring, breakfast nook and private patio space off the dining room with brand spanking new concrete. All Appliances Included - Even the Washer & Dryer! You will fall in love with the loft area and has so much potential for you to make it your own.
The detached two car oversized garage provides ample space for storage. This patio home is nicely situated near a lovely greenbelt area that leads to a community pool, clubhouse which is available to rent for events, and a community garden. The HOA holds various events throughout the year and they are a ton of fun. Conveniently located near I-225 and the Town Center of Aurora with plenty of shopping and dining options, this home is also near two light rail stations UC Health, Buckley AFB and there is super easy access to major highways for a simple commute. Come and see this sweet patio home and all it has to offer today! 2.25% VA ASSUMABLE LOAN AVAILABLE! REACH OUT WITH QUESTIONS :)
Location
State CO
County Arapahoe
Rooms
Basement Cellar
Main Level Bedrooms 3
Interior
Interior Features Built-in Features, Eat-in Kitchen, Granite Counters, High Speed Internet, Kitchen Island, Laminate Counters, Open Floorplan, Tile Counters
Heating Forced Air
Cooling Central Air
Flooring Laminate
Fireplaces Number 2
Fireplaces Type Living Room, Other, Wood Burning
Fireplace Y
Appliance Dishwasher, Disposal, Dryer, Microwave, Oven, Range, Refrigerator, Washer
Laundry In Unit
Exterior
Exterior Feature Private Yard
Garage Spaces 2.0
Fence Full
Pool Outdoor Pool
Utilities Available Cable Available, Electricity Available, Electricity Connected, Internet Access (Wired), Phone Available
Roof Type Composition
Total Parking Spaces 4
Garage No
Building
Lot Description Landscaped, Near Public Transit
Story Two
Foundation Concrete Perimeter
Sewer Public Sewer
Water Public
Level or Stories Two
Structure Type Frame,Wood Siding
Schools
Elementary Schools Sixth Avenue
Middle Schools East
High Schools Hinkley
School District Adams-Arapahoe 28J
Others
Senior Community No
Ownership Individual
Acceptable Financing Cash, Conventional, FHA, Other, Qualified Assumption, VA Loan
Listing Terms Cash, Conventional, FHA, Other, Qualified Assumption, VA Loan
Special Listing Condition None
Pets Description Cats OK, Dogs OK
Read Less Info
Want to know what your home might be worth? Contact us for a FREE valuation!

Our team is ready to help you sell your home for the highest possible price ASAP

© 2024 METROLIST, INC., DBA RECOLORADO® – All Rights Reserved
6455 S. Yosemite St., Suite 500 Greenwood Village, CO 80111 USA
Bought with Nash & Company

Making real estate fun, simple and stress-free!






