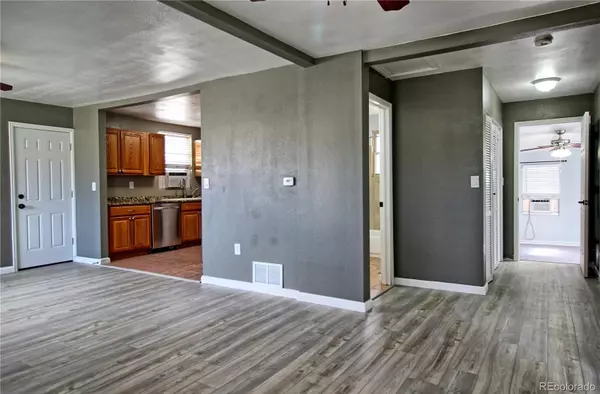$415,000
$415,000
For more information regarding the value of a property, please contact us for a free consultation.
3 Beds
2 Baths
1,058 SqFt
SOLD DATE : 06/14/2024
Key Details
Sold Price $415,000
Property Type Single Family Home
Sub Type Single Family Residence
Listing Status Sold
Purchase Type For Sale
Square Footage 1,058 sqft
Price per Sqft $392
Subdivision Westwood
MLS Listing ID 8649681
Sold Date 06/14/24
Bedrooms 3
Full Baths 2
HOA Y/N No
Originating Board recolorado
Year Built 1954
Annual Tax Amount $1,839
Tax Year 2022
Lot Size 6,534 Sqft
Acres 0.15
Property Description
Back on the market! Motivated Seller! Located just 15 short minutes from downtown Denver, 17 minutes from Red Rocks Park and Amphitheater in the town of Morrison, and just 30 (beautiful) minutes from Evergreen Lake, this home puts you right in the middle of everything Denver. Nestled in Denver's charming Westwood neighborhood, this 3 bedroom 2 bathroom home has new luxury vinyl flooring and never-lived-on-before carpeting throughout. Upgrades include a new water heater, new bathroom cabinetry in the main bath, new AC units, new doors, and new paint throughout. This is a great place for entertaining family and friends, with an open floorplan, large kitchen, and a large backyard. This home is unique for the area, boasting a primary bath and a cozy walk-in-closet with a skylight, giving you space for your own private oasis. The outdoor space is ready for your finishing touches, the backyard opens to a greenbelt and would provide an incredible outdoor living space or the perfect spot for simply relaxing in the Colorado sunshine. There are not many homes like this one left. Set a showing today - your new home awaits!
Location
State CO
County Denver
Zoning E-SU-D
Rooms
Basement Cellar
Main Level Bedrooms 3
Interior
Interior Features Ceiling Fan(s), Granite Counters, No Stairs, Open Floorplan, Primary Suite, Vaulted Ceiling(s), Walk-In Closet(s)
Heating Forced Air
Cooling Air Conditioning-Room
Flooring Carpet, Vinyl
Fireplace N
Appliance Dishwasher, Disposal, Gas Water Heater, Microwave, Range, Refrigerator
Laundry Laundry Closet
Exterior
Exterior Feature Private Yard
Garage Concrete
Fence Partial
Roof Type Composition
Parking Type Concrete
Total Parking Spaces 2
Garage No
Building
Lot Description Level, Near Public Transit, Open Space
Story One
Foundation Slab
Sewer Public Sewer
Water Public
Level or Stories One
Structure Type Frame,Stucco
Schools
Elementary Schools Knapp
Middle Schools Strive Westwood
High Schools West Leadership
School District Denver 1
Others
Senior Community No
Ownership Individual
Acceptable Financing Cash, Conventional, FHA
Listing Terms Cash, Conventional, FHA
Special Listing Condition None
Pets Description Cats OK, Dogs OK
Read Less Info
Want to know what your home might be worth? Contact us for a FREE valuation!

Our team is ready to help you sell your home for the highest possible price ASAP

© 2024 METROLIST, INC., DBA RECOLORADO® – All Rights Reserved
6455 S. Yosemite St., Suite 500 Greenwood Village, CO 80111 USA
Bought with LPT Realty

Making real estate fun, simple and stress-free!






