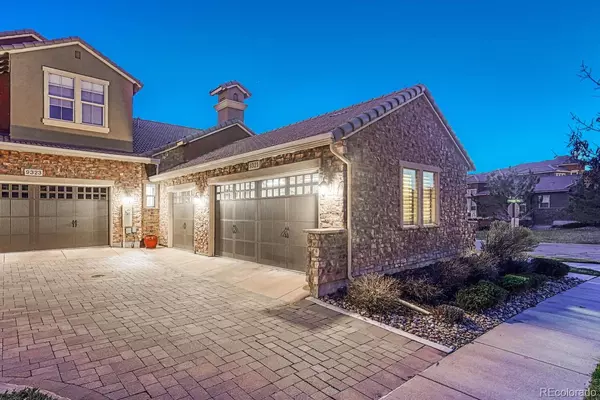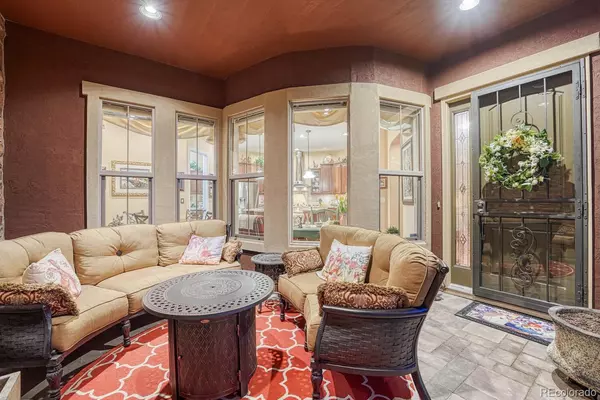$1,137,500
$1,175,000
3.2%For more information regarding the value of a property, please contact us for a free consultation.
3 Beds
3 Baths
3,328 SqFt
SOLD DATE : 06/11/2024
Key Details
Sold Price $1,137,500
Property Type Townhouse
Sub Type Townhouse
Listing Status Sold
Purchase Type For Sale
Square Footage 3,328 sqft
Price per Sqft $341
Subdivision Tresana
MLS Listing ID 3813828
Sold Date 06/11/24
Bedrooms 3
Full Baths 2
Half Baths 1
Condo Fees $120
HOA Fees $120/mo
HOA Y/N Yes
Originating Board recolorado
Year Built 2009
Annual Tax Amount $6,720
Tax Year 2023
Lot Size 3,920 Sqft
Acres 0.09
Property Description
Beautiful Main Floor Primary Bedroom with walk-out basement located on a Premier Lot in Highly Coveted, Low Maintenance Tresana Community in Highlands Ranch! Peaceful location backing to Walking Trails & Open Space with Views from Family Room, Primary Bedroom & Bath, Lower Lever Family Room & each Bedroom. There are 3 spacious patios, 2 backing to open space & the year round sought after front outdoor covered space - 230 Sq Ft w/ Eating space in a quiet setting! Easy, low maintenance living with Hardwood Flooring, Tile or Stone throughout main level. The two-story ceiling in the Family Room, complete with Custom Silhouette Window Coverings, Upgraded Gas Fireplace and Custom Built-In Cabinet/Shelves, opens the living space to outdoor views and the 13 X 12 covered patio with 2 privacy/sun shades. The Upgraded Designer Kitchen includes Gourmet 42” Dark Cherry Cabinets, Full Backsplash, Gas Cooktop, Coffee Bar, Double Ovens, Microwave, Dishwasher & Refrigerator, Slab Granite Countertops & Extended Island w/ additional Cabinet Space. In-kitchen seating can be small or large with plenty of space for table/chairs, small work station, kitchen hutch or casual chairs. Main Floor Primary Suite showcases Hardwood Floor, Windows to Open Space, Blackout Shades, Crown Molding, Door to Patio, Huge 5 Piece Bath, Tile Flooring, Dual Vanity, Large Walk-In Tiled Shower, and Walk in Master California Closet & Linen Closet. Enjoy the Upper Level Loft, perfect for study or library. Lower Level Walk-Out Basement offers a 2nd Family Room, Full Wet Bar, Exercise Room, 2 Secondary Bedrooms , Full Bath, 14 x 11 Covered Patio with views of the Open Space and Spacious Storage Room. Enjoy the Three-Car Attached Garage with Epoxy Floor, Built-In Storage and Plantation Shutters. Great Lock and Leave* Close to walking trails, C-470, Whole Foods, Restaurants, Medical, Spas, Fitness, etc. 4 HR Rec Centers included with HOA.
Location
State CO
County Douglas
Zoning PDU
Rooms
Basement Exterior Entry, Finished, Full, Sump Pump, Walk-Out Access
Main Level Bedrooms 1
Interior
Interior Features Built-in Features, Ceiling Fan(s), Eat-in Kitchen, Entrance Foyer, Five Piece Bath, Granite Counters, High Ceilings, Kitchen Island, Open Floorplan, Radon Mitigation System, Smoke Free, Tile Counters, Utility Sink, Walk-In Closet(s), Wet Bar
Heating Forced Air, Natural Gas
Cooling Central Air
Flooring Carpet, Tile, Wood
Fireplaces Number 2
Fireplaces Type Basement, Family Room
Fireplace Y
Appliance Cooktop, Dishwasher, Disposal, Double Oven, Dryer, Gas Water Heater, Microwave, Range Hood, Refrigerator, Self Cleaning Oven, Sump Pump, Washer, Wine Cooler
Laundry In Unit
Exterior
Exterior Feature Gas Valve
Garage Concrete, Dry Walled, Finished, Floor Coating, Storage
Garage Spaces 3.0
Fence None
Utilities Available Cable Available, Electricity Connected, Natural Gas Connected
Roof Type Concrete
Parking Type Concrete, Dry Walled, Finished, Floor Coating, Storage
Total Parking Spaces 3
Garage Yes
Building
Lot Description Corner Lot, Open Space
Story Two
Foundation Structural
Sewer Public Sewer
Water Public
Level or Stories Two
Structure Type Frame,Rock,Stucco
Schools
Elementary Schools Sand Creek
Middle Schools Mountain Ridge
High Schools Mountain Vista
School District Douglas Re-1
Others
Senior Community No
Ownership Individual
Acceptable Financing Cash, Conventional, VA Loan
Listing Terms Cash, Conventional, VA Loan
Special Listing Condition None
Pets Description Cats OK, Dogs OK
Read Less Info
Want to know what your home might be worth? Contact us for a FREE valuation!

Our team is ready to help you sell your home for the highest possible price ASAP

© 2024 METROLIST, INC., DBA RECOLORADO® – All Rights Reserved
6455 S. Yosemite St., Suite 500 Greenwood Village, CO 80111 USA
Bought with RE/MAX Professionals

Making real estate fun, simple and stress-free!






