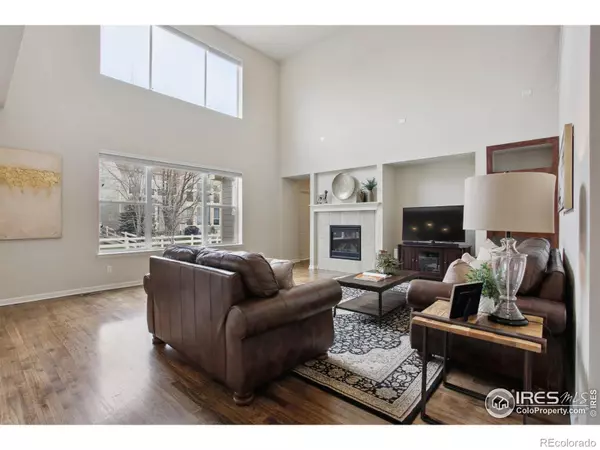$1,090,000
$1,085,000
0.5%For more information regarding the value of a property, please contact us for a free consultation.
4 Beds
3 Baths
3,522 SqFt
SOLD DATE : 06/07/2024
Key Details
Sold Price $1,090,000
Property Type Single Family Home
Sub Type Single Family Residence
Listing Status Sold
Purchase Type For Sale
Square Footage 3,522 sqft
Price per Sqft $309
Subdivision Renaissance Filing 4
MLS Listing ID IR1006631
Sold Date 06/07/24
Bedrooms 4
Full Baths 2
Three Quarter Bath 1
Condo Fees $92
HOA Fees $92/mo
HOA Y/N Yes
Originating Board recolorado
Year Built 2015
Annual Tax Amount $6,082
Tax Year 2023
Lot Size 6,969 Sqft
Acres 0.16
Property Description
Welcome to your oasis of luxury nestled within the prestigious Renaissance community of Longmont. This stunning residence exudes sophistication and comfort, boasting an array of upgrades and thoughtful features throughout. As you step inside, be greeted by the warmth of Hickory hardwood floors that span the main floor, leading you through past an inviting office space with elegant French doors and a formal dining area complemented by a convenient Butler's pantry.The heart of the home awaits in the gourmet kitchen, where culinary dreams come to life amidst double ovens, an eat-in area, and ample space for gatherings. Adjacent, a spacious and open floor plan unfolds, centered around a cozy gas fireplace, perfect for cozy winter evenings. For added convenience, a main floor bedroom and bathroom offer flexible living options, ideal for guests or multi-generational families.Step outside to the custom stamped concrete patio, where entertaining guests or enjoying al fresco dining becomes a delight. Upstairs, discover a sanctuary of comfort with additional bedrooms and bathrooms, including a lavish 5-piece primary bath and expansive walk-in closets. A loft provides versatile space for relaxation or recreation, catering to your every need.Meanwhile, the unfinished basement presents endless possibilities, featuring a rough-in for an additional bathroom and an active radon system, ready to be transformed into the ultimate retreat or entertainment area. Enjoy breathtaking views of the majestic Rocky Mountains from the front yard and upper loft window, while you have easy access to hiking, biking, lakes, and trails beckons outdoor enthusiasts. With the flatirons of Boulder just a short drive away and convenient access to Hwy 119 and I-25, this location offers the perfect blend of tranquility and accessibility. Don't miss the opportunity to experience the epitome of Colorado living - schedule your showing today!
Location
State CO
County Boulder
Zoning Res
Rooms
Basement Full, Sump Pump, Unfinished
Main Level Bedrooms 1
Interior
Interior Features Eat-in Kitchen, Five Piece Bath, Jack & Jill Bathroom, Kitchen Island, Open Floorplan, Pantry, Radon Mitigation System, Vaulted Ceiling(s), Walk-In Closet(s)
Heating Forced Air
Cooling Ceiling Fan(s), Central Air
Flooring Tile, Wood
Fireplaces Type Gas, Gas Log, Living Room
Equipment Satellite Dish
Fireplace N
Appliance Dishwasher, Disposal, Double Oven, Dryer, Microwave, Oven, Refrigerator, Washer
Laundry In Unit
Exterior
Garage Tandem
Garage Spaces 3.0
Fence Fenced
Utilities Available Cable Available, Electricity Available, Internet Access (Wired), Natural Gas Available
Roof Type Composition
Parking Type Tandem
Total Parking Spaces 3
Garage Yes
Building
Lot Description Level, Sprinklers In Front
Story Two
Sewer Public Sewer
Water Public
Level or Stories Two
Structure Type Stone,Wood Frame
Schools
Elementary Schools Blue Mountain
Middle Schools Altona
High Schools Silver Creek
School District St. Vrain Valley Re-1J
Others
Ownership Individual
Acceptable Financing 1031 Exchange, Cash, Conventional, VA Loan
Listing Terms 1031 Exchange, Cash, Conventional, VA Loan
Read Less Info
Want to know what your home might be worth? Contact us for a FREE valuation!

Our team is ready to help you sell your home for the highest possible price ASAP

© 2024 METROLIST, INC., DBA RECOLORADO® – All Rights Reserved
6455 S. Yosemite St., Suite 500 Greenwood Village, CO 80111 USA
Bought with The Agency - Boulder

Making real estate fun, simple and stress-free!






