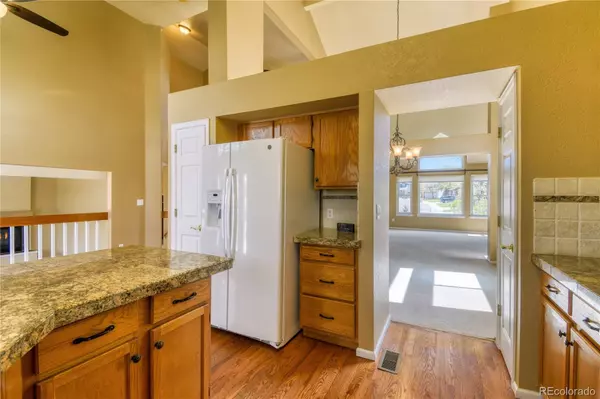$750,000
$750,000
For more information regarding the value of a property, please contact us for a free consultation.
5 Beds
3 Baths
3,001 SqFt
SOLD DATE : 06/06/2024
Key Details
Sold Price $750,000
Property Type Single Family Home
Sub Type Single Family Residence
Listing Status Sold
Purchase Type For Sale
Square Footage 3,001 sqft
Price per Sqft $249
Subdivision Shadow Ridge
MLS Listing ID 9559472
Sold Date 06/06/24
Bedrooms 5
Full Baths 3
Condo Fees $300
HOA Fees $25/ann
HOA Y/N Yes
Originating Board recolorado
Year Built 1994
Annual Tax Amount $4,497
Tax Year 2023
Lot Size 7,405 Sqft
Acres 0.17
Property Description
Welcome to your dream home in Littleton's coveted Shadow Ridge neighborhood! This charming abode is a stone's throw away from recreational gems like the Foothills Golf Course, Ridge Rec Center, and the Edge Ice Arena, offering a lifestyle of leisure and activity. Nestled against the picturesque foothills, this residence exudes warmth and elegance. As you step inside, you're greeted by an inviting ambiance accentuated by high vaulted ceilings that lend an airy feel to the space. The interior boasts a thoughtful layout and ample natural light streaming through the double-pane windows adorned with stylish shutters. You will have plenty of room with 3 bedrooms upstairs, 1 on the lower level and an office in the basement that could easily be a 5th bedroom! Entertain guests or unwind in style on the expansive new Trex deck, perfect for al fresco dining or simply soaking in the serene surroundings. The double-decker design provides additional space for relaxation and enjoyment. Outside, the professionally landscaped yard showcases meticulous attention to detail, offering a tranquil oasis for outdoor gatherings or quiet moments of reflection. Practical features include a new hot water heater and updated windows for added convenience and peace of mind. Located in a peaceful and sought-after neighborhood, this property offers the ideal blend of tranquility and accessibility. Don't miss your chance to call this Littleton gem home! Be sure to look through the home via Matterport 3D walk through at this link: https://my.matterport.com/show/?m=iDEEoFUBgJa&mls=1
Location
State CO
County Jefferson
Zoning P-D
Rooms
Basement Finished
Interior
Interior Features Ceiling Fan(s), Eat-in Kitchen, Entrance Foyer, Five Piece Bath, High Ceilings, Open Floorplan, Primary Suite, Smoke Free, Tile Counters, Vaulted Ceiling(s), Walk-In Closet(s)
Heating Forced Air
Cooling Central Air
Flooring Carpet, Tile, Wood
Fireplaces Number 1
Fireplaces Type Family Room
Fireplace Y
Appliance Dishwasher, Disposal, Dryer, Microwave, Range, Refrigerator, Washer
Exterior
Exterior Feature Private Yard
Garage Spaces 2.0
Fence Full
Utilities Available Cable Available, Electricity Connected, Natural Gas Connected
View Mountain(s)
Roof Type Composition
Total Parking Spaces 2
Garage Yes
Building
Lot Description Landscaped, Level, Many Trees, Sprinklers In Front, Sprinklers In Rear
Story Multi/Split
Sewer Public Sewer
Water Public
Level or Stories Multi/Split
Structure Type Brick,Frame
Schools
Elementary Schools Powderhorn
Middle Schools Summit Ridge
High Schools Dakota Ridge
School District Jefferson County R-1
Others
Senior Community No
Ownership Individual
Acceptable Financing Cash, Conventional, FHA, Other, VA Loan
Listing Terms Cash, Conventional, FHA, Other, VA Loan
Special Listing Condition None
Pets Description Yes
Read Less Info
Want to know what your home might be worth? Contact us for a FREE valuation!

Our team is ready to help you sell your home for the highest possible price ASAP

© 2024 METROLIST, INC., DBA RECOLORADO® – All Rights Reserved
6455 S. Yosemite St., Suite 500 Greenwood Village, CO 80111 USA
Bought with MB Schell Real Estate Group

Making real estate fun, simple and stress-free!






