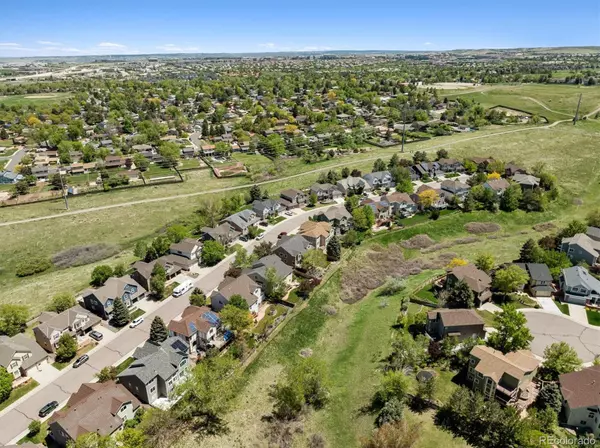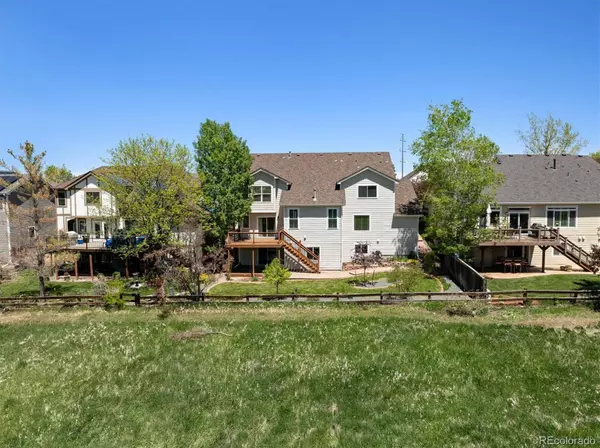$830,000
$820,000
1.2%For more information regarding the value of a property, please contact us for a free consultation.
3 Beds
4 Baths
3,054 SqFt
SOLD DATE : 06/04/2024
Key Details
Sold Price $830,000
Property Type Single Family Home
Sub Type Single Family Residence
Listing Status Sold
Purchase Type For Sale
Square Footage 3,054 sqft
Price per Sqft $271
Subdivision Highlands Ranch
MLS Listing ID 5839344
Sold Date 06/04/24
Style Traditional
Bedrooms 3
Full Baths 3
Half Baths 1
Condo Fees $165
HOA Fees $55/qua
HOA Y/N Yes
Originating Board recolorado
Year Built 1994
Annual Tax Amount $4,272
Tax Year 2023
Lot Size 3,049 Sqft
Acres 0.07
Property Description
EXCELLENT PRICE FOR A GREAT TRADITIONAL TWO-STORY HOME THAT ONLY NEEDS A FEW OF YOUR PERSONAL TOUCHES....PERFECT FLOOR PLAN IN AN EXCEPTIONAL PRIVATE CUL-DE-SAC WHERE HOMES ARE PRIZED & SELDOM COME ON THE MARKET! OUTSTANDING LOCATION ON A SECLUDED WALK-OUT LOT THAT BACKS TO A SUPER PRIVATE ROAMING OPEN SPACE THAT IS VERY UNIQUE TO HIGHLANDS RANCH! ENTER INTO AN ELEGANT TWO-STORY ENTRYWAY WITH AN ABUNDANCE OF NATURAL LIGHT....ALWAYS BRIGHT & AIRY! GLEAMING WOOD FLOORS FLOWING FROM THE FOYER, HALLWAY, FAMILY ROOM, NOOK, & KITCHEN! FORMAL LIVING ROOM & FORMAL DINING ROOM WITH A DECORATIVE CHAIR RAIL & ACCENT PAINT COLORS...BOTH HAVE SHARP CROWN MOLDING! OUTSTANDING VAULTED FAMILY ROOM THAT HAS SUCH WARMTH & COMFORT....BRICKED GAS FIREPLACE WITH A DETAILED MANTEL & TRIM, CEILING FAN, AND TONS OF NATURAL LIGHT FROM LOTS OF WINDOWS ALL ACCENTED WITH PLANTATION WOOD SHUTTERS! THE KITCHEN IS DESIGNED WITH NOT ONLY EFFICIENCY BUT HAS A WONDERFUL FEEL & LOOK! ABUNDANCE OF CABINETS, SLAB GRANITE COUNTERS, BREAKFAST BAR, PERFECT NOOK NEXT TO ACCESS TO REAR DECK, ALL APPLIANCES INCLUDING A 4-BURNER GAS COOKTOP, DEEP DOUBLE SINK, & BUILT-IN DESK! 13' X 15' MAIN FLOOR STUDY WITH FRENCH DOORS....PRIVATE! MAIN FLOOR LAUNDRY WITH LOTS OF CABINETS, STORAGE, WASHER/DRYER, & UTILITY SINK! THE PRIMARY BEDROOM IS TUCKED AWAY & IS PRIVATE FROM THE REST OF THE UPPER-LEVEL LIVING SPACE....OUTSTANDING LAYOUT! COFFERED CEILING, CEILING FAN, PRIVATE ENTRY INTO THE PRIMARY FIVE-PIECE BATHROOM WITH OVAL SOAKING TUB, CLEAR GLASS SHOWER, LAMINATED FLOORS, DOUBLE VANITY WITH FULL WALL MIRROR, & CUSTOM WALK-IN CLOSET...WOW! TWO OVERSIZED BEDROOMS WITH CEILING FANS CONNECTED BY A JACK & JILL BATHROOM! THE LOFT/OFFICE IS TRULY UNIQUE & HAS IT'S OWN FULL BATHROOM...VERY COOL! 15' X 15' REAR DECK THAT OVERLOOKS THE VERY PRIVATE BACKYARD BACKING TO A BEAUTIFUL, OPEN NATURAL GREENBELT! CRISP & CLEAN BACKYARD WITH STONE WALKWAY & DECORATIVE TOUCHES! PRIVATE COVERED DECK & HUGE 1,254 SQ.FT. WALKOUT BSMT!
Location
State CO
County Douglas
Zoning PDU
Rooms
Basement Crawl Space, Full, Unfinished, Walk-Out Access
Interior
Interior Features Breakfast Nook, Built-in Features, Ceiling Fan(s), Eat-in Kitchen, Entrance Foyer, Five Piece Bath, Granite Counters, High Ceilings, High Speed Internet, Jack & Jill Bathroom, Kitchen Island, Open Floorplan, Pantry, Primary Suite, Smoke Free, Utility Sink, Vaulted Ceiling(s), Walk-In Closet(s)
Heating Forced Air, Natural Gas
Cooling Central Air
Flooring Carpet, Tile, Wood
Fireplaces Number 1
Fireplaces Type Family Room, Gas Log
Fireplace Y
Appliance Convection Oven, Cooktop, Dishwasher, Disposal, Dryer, Gas Water Heater, Microwave, Oven, Refrigerator, Self Cleaning Oven, Washer
Laundry Laundry Closet
Exterior
Exterior Feature Private Yard, Rain Gutters
Garage Concrete, Insulated Garage, Storage, Tandem
Garage Spaces 3.0
Fence Full
Utilities Available Cable Available, Electricity Connected, Natural Gas Connected
View Meadow, Mountain(s)
Roof Type Architecural Shingle,Composition
Parking Type Concrete, Insulated Garage, Storage, Tandem
Total Parking Spaces 3
Garage Yes
Building
Lot Description Cul-De-Sac, Greenbelt, Irrigated, Landscaped, Level, Meadow, Open Space, Sprinklers In Front, Sprinklers In Rear
Story Two
Foundation Concrete Perimeter, Slab
Sewer Public Sewer
Water Public
Level or Stories Two
Structure Type Brick,Frame
Schools
Elementary Schools Acres Green
Middle Schools Cresthill
High Schools Highlands Ranch
School District Douglas Re-1
Others
Senior Community No
Ownership Individual
Acceptable Financing Cash, Conventional, FHA, VA Loan
Listing Terms Cash, Conventional, FHA, VA Loan
Special Listing Condition None
Pets Description Cats OK, Dogs OK
Read Less Info
Want to know what your home might be worth? Contact us for a FREE valuation!

Our team is ready to help you sell your home for the highest possible price ASAP

© 2024 METROLIST, INC., DBA RECOLORADO® – All Rights Reserved
6455 S. Yosemite St., Suite 500 Greenwood Village, CO 80111 USA
Bought with Signature Real Estate Corp.

Making real estate fun, simple and stress-free!






