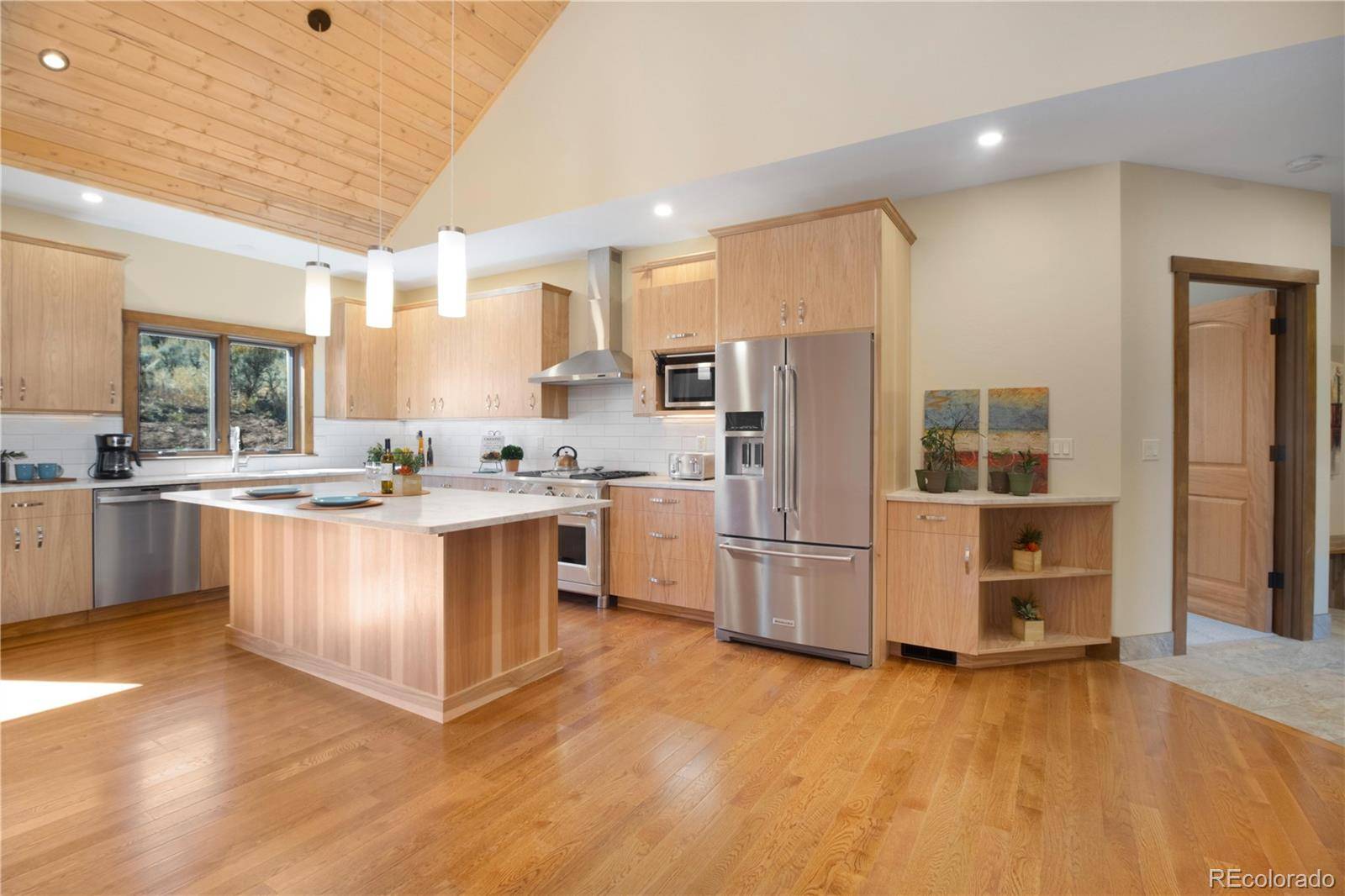$1,449,000
$1,449,000
For more information regarding the value of a property, please contact us for a free consultation.
3 Beds
3 Baths
1.01 Acres Lot
SOLD DATE : 06/03/2024
Key Details
Sold Price $1,449,000
Property Type Single Family Home
Sub Type Single Family Residence
Listing Status Sold
Purchase Type For Sale
Subdivision Springridge Reserve
MLS Listing ID 9954399
Sold Date 06/03/24
Bedrooms 3
Full Baths 2
Half Baths 1
Condo Fees $535
HOA Fees $178/qua
HOA Y/N Yes
Abv Grd Liv Area 2,602
Year Built 2023
Annual Tax Amount $4,405
Tax Year 2023
Lot Size 1.010 Acres
Acres 1.01
Property Sub-Type Single Family Residence
Source recolorado
Property Description
Custom, Quality and Craftsmanship describes this newly built, Springridge Reserve, home. Thought and attention to detail were put into this stunning mountain, traditional home. Beautiful entrance highlighting timber finishes and stamped and stained concrete. One level living with an open concept kitchen to living room featuring a stone gas fireplace. Vaulted tongue and groove ceilings. Kitchen cabinets are hand crafted with a soft close. Oak hardwood floors with beautiful in-lay stone tile at entryways. Wood trimmed around all windows, and closets. Master bedroom is light-filled, has a large walk-in closet, generous sized bathroom featuring a walk-in shower with large glass doors, and in-floor electric radiant heat. Private office or additional bedroom with large windows and heavy barn wood doors. Patio is inviting and private. Garage is oversized and heated with room for snowblower, yard tools, work bench. Above the garage is the storage room of your dreams. Just over an acre lot in the Springridge Reserve Community. This home is sure to please with a 10 minutes' drive to Sunlight Resort or downtown Glenwood Springs. Call Wendy or Haddie for your private showing.
Location
State CO
County Garfield
Zoning R
Rooms
Basement Crawl Space
Main Level Bedrooms 3
Interior
Heating Forced Air
Cooling Central Air
Fireplaces Number 1
Fireplaces Type Gas, Living Room
Fireplace Y
Exterior
Parking Features Heated Garage, Oversized
Garage Spaces 2.0
Utilities Available Electricity Connected, Natural Gas Connected
Roof Type Composition,Metal
Total Parking Spaces 2
Garage Yes
Building
Lot Description Many Trees
Sewer Community Sewer
Water Public
Level or Stories One
Structure Type Frame
Schools
Elementary Schools Sopris
Middle Schools Glenwood Springs
High Schools Glenwood Springs
School District Roaring Fork Re-1
Others
Senior Community No
Ownership Individual
Acceptable Financing 1031 Exchange, Cash, Conventional, Jumbo
Listing Terms 1031 Exchange, Cash, Conventional, Jumbo
Special Listing Condition None
Read Less Info
Want to know what your home might be worth? Contact us for a FREE valuation!

Our team is ready to help you sell your home for the highest possible price ASAP

© 2025 METROLIST, INC., DBA RECOLORADO® – All Rights Reserved
6455 S. Yosemite St., Suite 500 Greenwood Village, CO 80111 USA
Bought with NON MLS PARTICIPANT
Making real estate fun, simple and stress-free!






