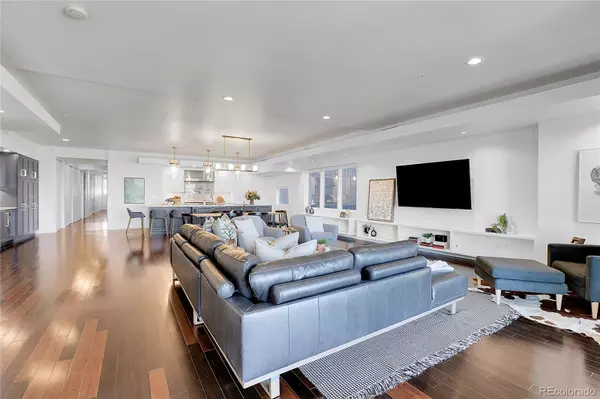$1,500,000
$1,675,000
10.4%For more information regarding the value of a property, please contact us for a free consultation.
3 Beds
3 Baths
2,697 SqFt
SOLD DATE : 05/31/2024
Key Details
Sold Price $1,500,000
Property Type Condo
Sub Type Condominium
Listing Status Sold
Purchase Type For Sale
Square Footage 2,697 sqft
Price per Sqft $556
Subdivision Highland
MLS Listing ID 2867980
Sold Date 05/31/24
Style Contemporary
Bedrooms 3
Full Baths 2
Half Baths 1
Condo Fees $805
HOA Fees $805/mo
HOA Y/N Yes
Originating Board recolorado
Year Built 2009
Annual Tax Amount $6,115
Tax Year 2022
Property Description
Welcome to your dream home in the heart of Denver's Highland neighborhood! This stunning luxury condo offers the perfect blend of modern elegance and urban convenience. Located in one of Denver's most sought-after neighborhoods, this property boasts unobstructed breathtaking views of the city skyline!
Step inside through the elevator that opens directly into the entrance foyer and be greeted by an office/workout nook to your right, and an open-concept living space flooded with natural light and access to a large private balcony to your left. The brand new remodeled chefs kitchen features top-of-the-line Thermador smart appliances, custom cabinetry, a spacious island, and a luxury wet bar - an entertainer’s dream! Brand new washer/dryer, HVAC, water heater and appliances.
Luxuriously remodeled bathrooms throughout. The primary suite is a true oasis, with California closets and an en-suite bathroom equipped with heated floors, a heated towel rack, and steam shower with speaker system.
With its unbeatable location and luxurious remodel, this condo is the perfect place to call home in Denver’s Highland neighborhood. Don’t miss out on this incredible opportunity!
Location
State CO
County Denver
Zoning G-MU-3
Rooms
Main Level Bedrooms 3
Interior
Interior Features Built-in Features, Eat-in Kitchen, Elevator, Entrance Foyer, High Ceilings, High Speed Internet, Jack & Jill Bathroom, Kitchen Island, Marble Counters, No Stairs, Open Floorplan, Pantry, Primary Suite, Quartz Counters, Smart Lights, Smart Thermostat, Smoke Free, Solid Surface Counters, Stone Counters, Walk-In Closet(s), Wet Bar, Wired for Data
Heating Forced Air
Cooling Central Air
Flooring Carpet, Tile, Wood
Fireplace N
Appliance Bar Fridge, Convection Oven, Cooktop, Dishwasher, Disposal, Double Oven, Down Draft, Dryer, Freezer, Microwave, Oven, Range, Range Hood, Refrigerator, Self Cleaning Oven, Smart Appliances, Warming Drawer, Washer, Wine Cooler
Laundry In Unit
Exterior
Exterior Feature Balcony, Dog Run, Elevator, Gas Valve, Lighting
Garage Electric Vehicle Charging Station(s), Heated Garage, Lighted, Storage, Underground
Utilities Available Cable Available, Electricity Available, Electricity Connected, Internet Access (Wired), Natural Gas Available, Natural Gas Connected, Phone Available
View City
Roof Type Membrane
Parking Type Electric Vehicle Charging Station(s), Heated Garage, Lighted, Storage, Underground
Total Parking Spaces 2
Garage No
Building
Story One
Sewer Public Sewer
Water Public
Level or Stories One
Structure Type Cement Siding,Frame
Schools
Elementary Schools Edison
Middle Schools Strive Sunnyside
High Schools North
School District Denver 1
Others
Senior Community No
Ownership Individual
Acceptable Financing 1031 Exchange, Cash, Conventional, VA Loan
Listing Terms 1031 Exchange, Cash, Conventional, VA Loan
Special Listing Condition None
Pets Description Yes
Read Less Info
Want to know what your home might be worth? Contact us for a FREE valuation!

Our team is ready to help you sell your home for the highest possible price ASAP

© 2024 METROLIST, INC., DBA RECOLORADO® – All Rights Reserved
6455 S. Yosemite St., Suite 500 Greenwood Village, CO 80111 USA
Bought with HomeSmart Realty

Making real estate fun, simple and stress-free!






