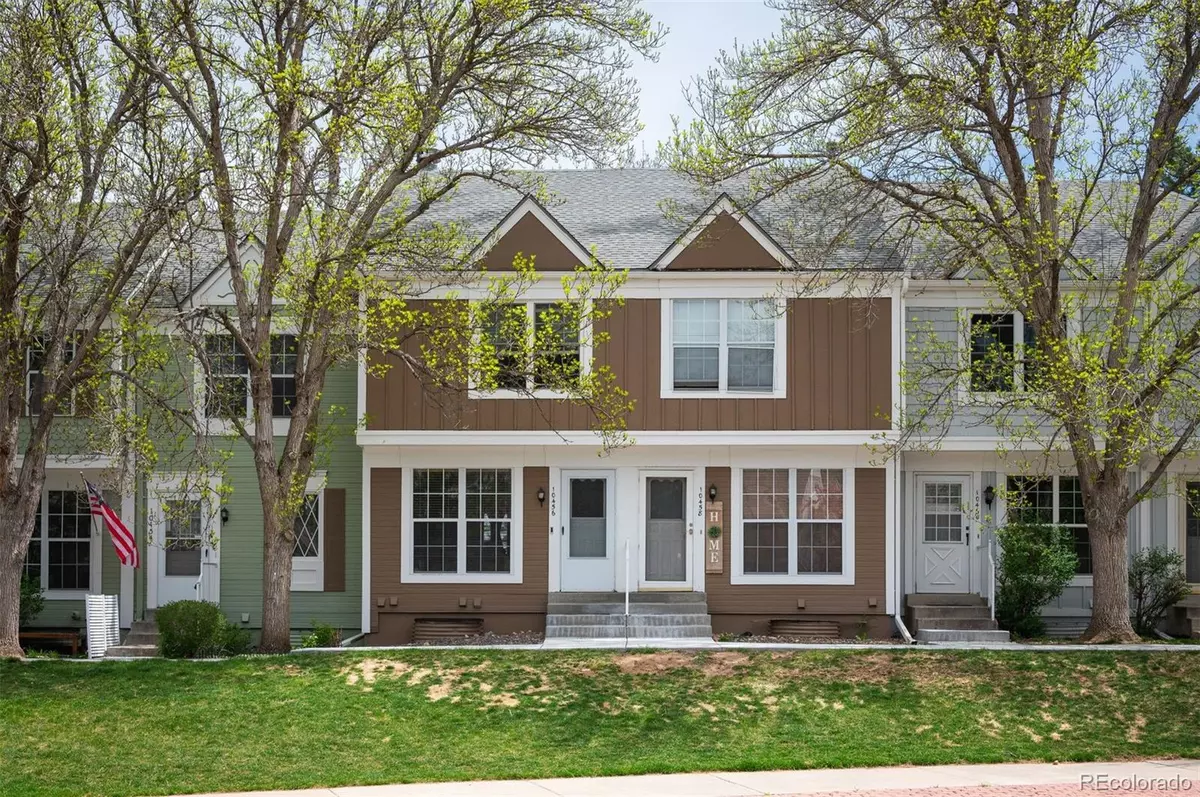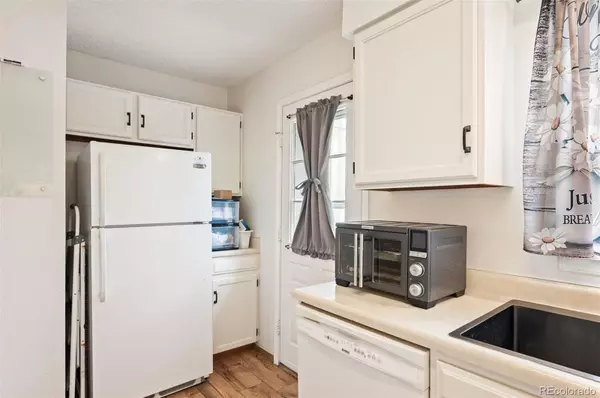$390,000
$390,000
For more information regarding the value of a property, please contact us for a free consultation.
2 Beds
2 Baths
1,102 SqFt
SOLD DATE : 06/03/2024
Key Details
Sold Price $390,000
Property Type Townhouse
Sub Type Townhouse
Listing Status Sold
Purchase Type For Sale
Square Footage 1,102 sqft
Price per Sqft $353
Subdivision Pheasant Creek
MLS Listing ID 2546818
Sold Date 06/03/24
Bedrooms 2
Full Baths 1
Half Baths 1
Condo Fees $365
HOA Fees $365/mo
HOA Y/N Yes
Abv Grd Liv Area 1,102
Originating Board recolorado
Year Built 1984
Annual Tax Amount $2,060
Tax Year 2023
Lot Size 871 Sqft
Acres 0.02
Property Description
Discover the epitome of comfort and convenience in this coveted 2-bedroom townhouse nestled within the esteemed community of Pheasant Creek. Step into a welcoming ambiance accentuated by a cozy living room adorned with a rustic wood-burning fireplace, ideal for creating unforgettable moments with loved ones. Seamlessly transition into the dining area and an open kitchen. Follow the doors leading to a sprawling deck, perfect for hosting summer soirées and barbecue gatherings.
Ascend to the upper level to find two generously sized bedrooms, offering peaceful retreats for rest and relaxation, accompanied by a full bathroom for added convenience. There is a basement laundry area, complete with a washer, dryer, storage space and an attached garage!
Embrace the ease of move-in readiness, as this charming townhome awaits your personal touch to make it truly yours. Revel in the amenities of the community, including a refreshing pool, scenic trails, nearby parks, and a plethora of dining and shopping options just moments away. Experience a lifestyle of unparalleled comfort and recreation in the heart of Pheasant Creek.
Location
State CO
County Jefferson
Rooms
Basement Partial, Walk-Out Access
Interior
Interior Features Open Floorplan
Heating Forced Air
Cooling Central Air
Flooring Carpet, Laminate, Tile
Fireplaces Number 1
Fireplaces Type Living Room
Fireplace Y
Appliance Dishwasher, Disposal, Dryer, Oven, Refrigerator, Washer
Laundry In Unit
Exterior
Garage Spaces 1.0
Roof Type Composition
Total Parking Spaces 2
Garage Yes
Building
Sewer Public Sewer
Water Public
Level or Stories Two
Structure Type Frame,Wood Siding
Schools
Elementary Schools Bear Creek
Middle Schools Carmody
High Schools Bear Creek
School District Jefferson County R-1
Others
Senior Community No
Ownership Individual
Acceptable Financing Cash, Conventional, FHA, VA Loan
Listing Terms Cash, Conventional, FHA, VA Loan
Special Listing Condition None
Read Less Info
Want to know what your home might be worth? Contact us for a FREE valuation!

Our team is ready to help you sell your home for the highest possible price ASAP

© 2024 METROLIST, INC., DBA RECOLORADO® – All Rights Reserved
6455 S. Yosemite St., Suite 500 Greenwood Village, CO 80111 USA
Bought with Keller Williams DTC

Making real estate fun, simple and stress-free!






