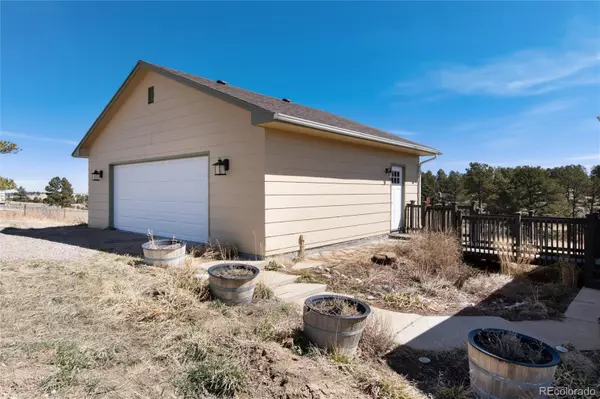$605,000
$599,000
1.0%For more information regarding the value of a property, please contact us for a free consultation.
3 Beds
3 Baths
1,930 SqFt
SOLD DATE : 05/30/2024
Key Details
Sold Price $605,000
Property Type Single Family Home
Sub Type Single Family Residence
Listing Status Sold
Purchase Type For Sale
Square Footage 1,930 sqft
Price per Sqft $313
Subdivision Pine Crest Estates
MLS Listing ID 3341390
Sold Date 05/30/24
Style Traditional
Bedrooms 3
Full Baths 2
Half Baths 1
HOA Y/N No
Originating Board recolorado
Year Built 1976
Annual Tax Amount $2,461
Tax Year 2022
Lot Size 5.000 Acres
Acres 5.0
Property Description
Nestled on a sprawling 5-acre estate, this charming home offers the quintessential horse property experience. Boasting recent updates, this 3-bedroom, 3-bathroom residence exudes modern elegance and comfort. The expansive layout includes a spacious living area, perfect for entertaining. Originally constructed in 1976, it underwent a comprehensive relocation and renovation in 2016, including a new foundation and a complete overhaul from the ground up. Updates encompassed every aspect, from roofing and gutters to drywall, flooring, and fixtures, ensuring a modern and refreshed living environment. The oversized garage is insulated and drywalled providing ample storage for vehicles and other equipment. Towering Ponderosa Pines in the rear of the property create an oasis of tranquility. With a flat lot ideal for equestrian pursuits, this home is a haven for horse lovers and outdoor enthusiasts alike. Discover the perfect blend of serenity and sophistication in this inviting retreat. Additionally, the property boasts a 500-gallon owned propane tank, affording flexibility in fuel sourcing. Site backs to lovely old creek bed with mature pines. Excellent pasture land with domestic well which allows animals and landscaping. This idyllic retreat, where the absence of HOA restrictions or covenants allows you to embrace the freedom of rural living. Property being sold AS-IS. Seller has not lived in the home.
Location
State CO
County Elbert
Zoning RA-1
Rooms
Basement Daylight, Exterior Entry, Finished, Full, Interior Entry, Walk-Out Access
Main Level Bedrooms 1
Interior
Interior Features Pantry, Primary Suite, Quartz Counters
Heating Forced Air, Propane
Cooling None
Flooring Carpet, Tile
Fireplace N
Appliance Dishwasher, Disposal, Dryer, Microwave, Range, Refrigerator, Washer
Laundry In Unit
Exterior
Exterior Feature Private Yard
Garage Driveway-Gravel, Dry Walled, Exterior Access Door, Finished, Heated Garage, Insulated Garage, Oversized
Garage Spaces 2.0
Utilities Available Cable Available, Electricity Connected, Propane
View Meadow
Roof Type Composition
Parking Type Driveway-Gravel, Dry Walled, Exterior Access Door, Finished, Heated Garage, Insulated Garage, Oversized
Total Parking Spaces 2
Garage No
Building
Lot Description Many Trees, Meadow, Sloped
Story One
Foundation Concrete Perimeter
Sewer Septic Tank
Water Well
Level or Stories One
Structure Type Frame,Wood Siding
Schools
Elementary Schools Running Creek
Middle Schools Elizabeth
High Schools Elizabeth
School District Elizabeth C-1
Others
Senior Community No
Ownership Individual
Acceptable Financing Cash, Conventional, FHA, VA Loan
Listing Terms Cash, Conventional, FHA, VA Loan
Special Listing Condition None
Read Less Info
Want to know what your home might be worth? Contact us for a FREE valuation!

Our team is ready to help you sell your home for the highest possible price ASAP

© 2024 METROLIST, INC., DBA RECOLORADO® – All Rights Reserved
6455 S. Yosemite St., Suite 500 Greenwood Village, CO 80111 USA
Bought with THE WAY HOME REALTY

Making real estate fun, simple and stress-free!






