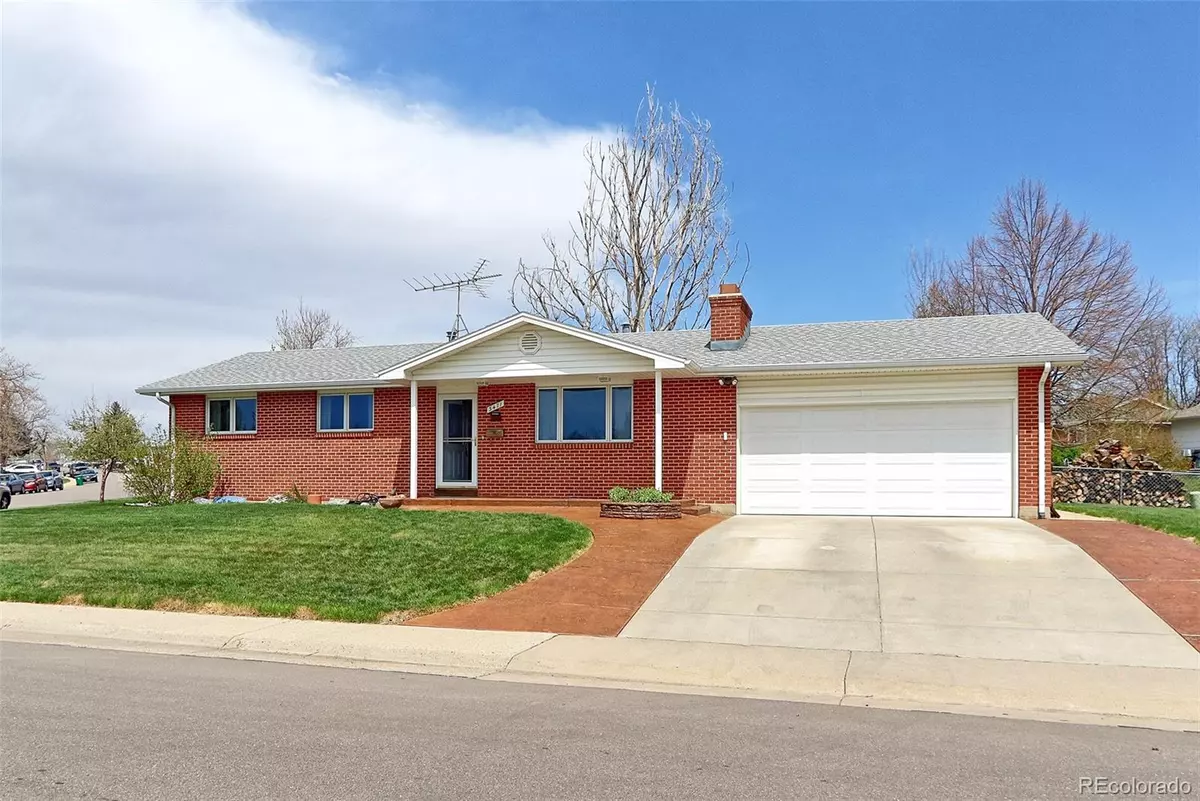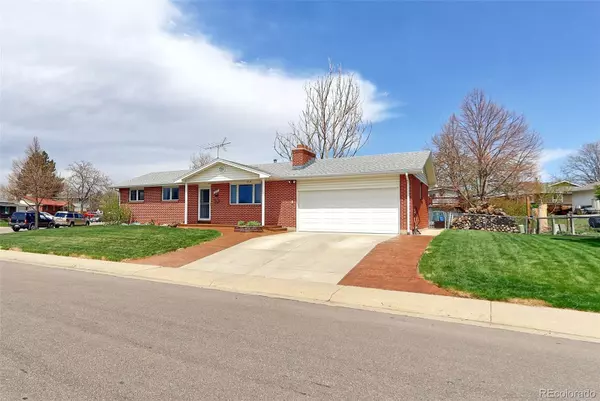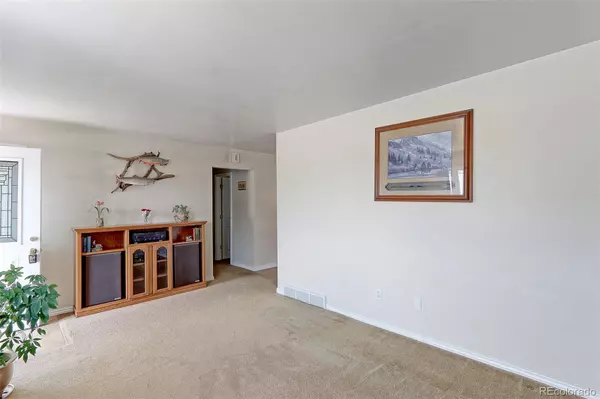$559,600
$559,600
For more information regarding the value of a property, please contact us for a free consultation.
5 Beds
2 Baths
2,340 SqFt
SOLD DATE : 05/31/2024
Key Details
Sold Price $559,600
Property Type Single Family Home
Sub Type Single Family Residence
Listing Status Sold
Purchase Type For Sale
Square Footage 2,340 sqft
Price per Sqft $239
Subdivision Shaw Heights Mesa
MLS Listing ID 5903446
Sold Date 05/31/24
Style Traditional
Bedrooms 5
Full Baths 1
Three Quarter Bath 1
HOA Y/N No
Abv Grd Liv Area 1,290
Originating Board recolorado
Year Built 1974
Annual Tax Amount $2,706
Tax Year 2023
Lot Size 0.260 Acres
Acres 0.26
Property Description
Immaculate, one owner home, lovingly cared for, quality finishes & updates including kitchen and baths. Welcome home to this beautiful brick ranch on a perfectly manicured large corner lot. From the moment you pull up in front of this home, you will love the great street appeal, highlighted by the decorative concrete front entry, 2 car-attached garage & all brick construction. Fully fenced large backyard with storage shed, covered patio perfect for summer BBQ's with access to the rustic family room and updated kitchen. 3471 Highland Place features a large sunny living room with Buck Stove insert to fireplace, 3 generous main floor bedrooms and large well appointed full bath. The family room off kitchen features beautiful wood flooring, wood heating stove used by sellers to heat the entire home efficiently & sets the mood as though you are at a cozy rustic cabin. Lovely Pella windows allow tons of sunshine into this charming home. The kitchen includes all appliances, tile floor, large eating space & chic backsplash. Terrific basement fully finished with huge Rec Room, large wet-bar area that is similar to a mini-kitchenette & 3rd Fireplace, 2 generous non-conforming bedrooms and 3/4 bath. Take a look you will not be disappointed.
Location
State CO
County Adams
Zoning R-1-C
Rooms
Basement Finished, Full, Sump Pump
Main Level Bedrooms 3
Interior
Interior Features Eat-in Kitchen, Smoke Free, Wet Bar
Heating Forced Air, Natural Gas, Wood, Wood Stove
Cooling Evaporative Cooling
Flooring Carpet, Tile, Wood
Fireplaces Number 3
Fireplaces Type Basement, Family Room, Living Room, Wood Burning, Wood Burning Stove
Fireplace Y
Appliance Dishwasher, Dryer, Gas Water Heater, Microwave, Range, Refrigerator, Sump Pump, Washer
Laundry In Unit
Exterior
Exterior Feature Private Yard
Parking Features Concrete
Garage Spaces 2.0
Fence Partial
Utilities Available Electricity Connected, Natural Gas Connected, Phone Connected
Roof Type Composition
Total Parking Spaces 4
Garage Yes
Building
Lot Description Corner Lot, Level
Foundation Slab
Sewer Public Sewer
Water Public
Level or Stories One
Structure Type Brick
Schools
Elementary Schools Mesa
Middle Schools Shaw Heights
High Schools Westminster
School District Westminster Public Schools
Others
Senior Community No
Ownership Individual
Acceptable Financing Cash, Conventional, FHA, VA Loan
Listing Terms Cash, Conventional, FHA, VA Loan
Special Listing Condition None
Read Less Info
Want to know what your home might be worth? Contact us for a FREE valuation!

Our team is ready to help you sell your home for the highest possible price ASAP

© 2024 METROLIST, INC., DBA RECOLORADO® – All Rights Reserved
6455 S. Yosemite St., Suite 500 Greenwood Village, CO 80111 USA
Bought with RE/MAX Alliance - Olde Town

Making real estate fun, simple and stress-free!






