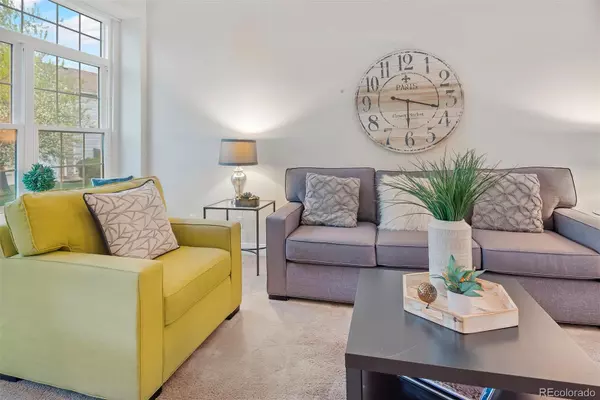$790,000
$775,000
1.9%For more information regarding the value of a property, please contact us for a free consultation.
4 Beds
4 Baths
2,139 SqFt
SOLD DATE : 05/30/2024
Key Details
Sold Price $790,000
Property Type Single Family Home
Sub Type Single Family Residence
Listing Status Sold
Purchase Type For Sale
Square Footage 2,139 sqft
Price per Sqft $369
Subdivision Whispering Meadows
MLS Listing ID 4456746
Sold Date 05/30/24
Style Contemporary
Bedrooms 4
Full Baths 3
Half Baths 1
Condo Fees $140
HOA Fees $46/qua
HOA Y/N Yes
Originating Board recolorado
Year Built 1993
Annual Tax Amount $3,777
Tax Year 2023
Lot Size 6,969 Sqft
Acres 0.16
Property Description
Nestled in the coveted Whispering Meadows neighborhood of Lafayette, this exceptional residence seamlessly integrates modern conveniences, prime location, and meticulous upkeep, offering an unparalleled living experience. This stunning home boasts an array of exclusive features, including heated floors, custom cabinetry, contemporary lighting, upgraded fixtures, and NEST efficiency technology. Positioned at the end of a serene cul-de-sac, the property enjoys proximity to local amenities, with the community park just a stroll away, downtown Lafayette, and Waneka Lake Park within easy reach for shopping, dining, and outdoor recreation. Exemplifying durability and longevity, the home is adorned with weather resistant paint, triple pane windows, and a class 4 hail-resistant roof, ensuring both aesthetic appeal and peace of mind.
Inside the home discover a welcoming ambiance, accentuated by vaulted ceilings and an open-concept layout connecting the living, family, and kitchen areas. The kitchen, a focal point of modern elegance, features SS Bosch appliances, custom soft-close cabinets and drawers, and contemporary lighting, all complemented by sliding glass doors leading to the spacious back deck with a pergola, perfect for outdoor entertaining. Take the stairway to the upper level, where the primary suite offers a tranquil sanctuary with sunblocking, insulated shades, and a luxury 5-piece bath, complete with new tile, vanity, and fixtures. Two additional bedrooms share a full bath, with one bedroom revealing access to a cleverly concealed 350 sqft attic storage space. The finished basement presents versatile living options, including a multi-use room ideal for media/play, an additional bedroom with its full bathroom, and a spacious utility room housing laundry facilities, tankless hot water heater, furnace, and potential for further expansion. This blend of upscale amenities, prime location, and thoughtful design elements epitomizes the essence of contemporary living.
Location
State CO
County Boulder
Rooms
Basement Finished, Partial
Interior
Interior Features Built-in Features, Ceiling Fan(s), Five Piece Bath, Granite Counters, High Ceilings, High Speed Internet, Open Floorplan, Pantry, Primary Suite, Smart Thermostat, Smart Window Coverings, Smoke Free, Sound System, Utility Sink, Vaulted Ceiling(s), Walk-In Closet(s)
Heating Forced Air, Radiant Floor
Cooling Central Air
Flooring Carpet, Tile
Fireplace N
Appliance Cooktop, Dishwasher, Disposal, Gas Water Heater, Humidifier, Microwave, Oven, Refrigerator, Sump Pump, Tankless Water Heater, Washer
Laundry In Unit
Exterior
Exterior Feature Heated Gutters, Private Yard, Rain Gutters
Garage Spaces 2.0
Fence Full
Utilities Available Cable Available, Electricity Connected, Internet Access (Wired), Natural Gas Connected, Phone Available
Roof Type Composition
Total Parking Spaces 2
Garage Yes
Building
Lot Description Cul-De-Sac, Irrigated, Landscaped, Level, Many Trees, Near Public Transit, Sprinklers In Front, Sprinklers In Rear
Story Two
Foundation Slab
Sewer Public Sewer
Water Public
Level or Stories Two
Structure Type Frame
Schools
Elementary Schools Ryan
Middle Schools Angevine
High Schools Centaurus
School District Boulder Valley Re 2
Others
Senior Community No
Ownership Individual
Acceptable Financing 1031 Exchange, Cash, Conventional, FHA, VA Loan
Listing Terms 1031 Exchange, Cash, Conventional, FHA, VA Loan
Special Listing Condition None
Pets Description Cats OK, Dogs OK
Read Less Info
Want to know what your home might be worth? Contact us for a FREE valuation!

Our team is ready to help you sell your home for the highest possible price ASAP

© 2024 METROLIST, INC., DBA RECOLORADO® – All Rights Reserved
6455 S. Yosemite St., Suite 500 Greenwood Village, CO 80111 USA
Bought with Porchlight RE Group-Boulder

Making real estate fun, simple and stress-free!






