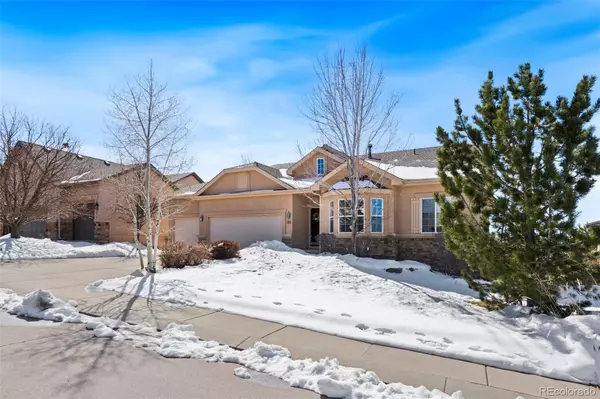$825,000
$825,000
For more information regarding the value of a property, please contact us for a free consultation.
4 Beds
3 Baths
3,963 SqFt
SOLD DATE : 05/30/2024
Key Details
Sold Price $825,000
Property Type Single Family Home
Sub Type Single Family Residence
Listing Status Sold
Purchase Type For Sale
Square Footage 3,963 sqft
Price per Sqft $208
Subdivision Homestead At Jackson Creek
MLS Listing ID 9827836
Sold Date 05/30/24
Bedrooms 4
Full Baths 3
HOA Y/N No
Originating Board recolorado
Year Built 2004
Annual Tax Amount $2,848
Tax Year 2022
Lot Size 9,583 Sqft
Acres 0.22
Property Description
Welcome to this stunning 4 bed, 3 bath home nestled in a picturesque setting, offering breathtaking mountain views. As you
enter, the main floor features elegant wood flooring and a captivating double tray ceiling in the entrance, setting a tone of
sophistication. The office boasts French doors and a charming bay window, creating an ideal workspace illuminated by
natural light. The living room is a true highlight, featuring vaulted ceilings, large windows framing views of Pikes Peak and
the Air Force Academy, and a gas fireplace, perfect for cozy evenings. Adjacent is the well-appointed kitchen, complete with
a breakfast bar, and direct access to the back deck, overlooking the beautifully landscaped and fenced-in back yard. The
adjacent formal dining room provides a refined space for entertaining guests. The main floor also hosts the luxurious master
bedroom, accessed through French doors, offering an abundance of natural light and spectacular views of Pikes Peak and
the Air Force Academy. The attached master bath is a retreat in itself, boasting a double vanity, a relaxing tub, a walk-in
shower, and a generously sized walk-in closet with built-in cabinetry. Descending to the finished basement, an impressive
space awaits, featuring a wet bar, a welcoming gas fireplace, and seamless access to a backyard patio, creating the perfect
indoor-outdoor flow. Additionally, the basement accommodates a spacious storage room and two bedrooms, each
complemented by its own walk-in closet, providing comfort and convenience. Experience the epitome of refined living in this
exceptional property, where every detail speaks to luxury and comfort.
Location
State CO
County El Paso
Zoning PRD-2
Rooms
Basement Finished, Full, Walk-Out Access
Main Level Bedrooms 2
Interior
Interior Features Ceiling Fan(s), Five Piece Bath, High Ceilings, Kitchen Island, Open Floorplan, Vaulted Ceiling(s), Walk-In Closet(s)
Heating Forced Air, Natural Gas
Cooling Central Air
Flooring Carpet, Wood
Fireplaces Number 2
Fireplaces Type Basement, Gas, Living Room
Fireplace Y
Appliance Dishwasher, Disposal, Dryer, Microwave, Oven, Refrigerator, Washer
Exterior
Garage Spaces 3.0
Fence Partial
Utilities Available Cable Available, Electricity Available, Natural Gas Available
View Mountain(s)
Roof Type Architecural Shingle
Total Parking Spaces 3
Garage Yes
Building
Lot Description Mountainous, Sloped
Story One
Sewer Public Sewer
Water Public
Level or Stories One
Structure Type Frame,Stucco
Schools
Elementary Schools Bear Creek
Middle Schools Lewis-Palmer
High Schools Palmer Ridge
School District Lewis-Palmer 38
Others
Senior Community No
Ownership Individual
Acceptable Financing Cash, Conventional, VA Loan
Listing Terms Cash, Conventional, VA Loan
Special Listing Condition None
Read Less Info
Want to know what your home might be worth? Contact us for a FREE valuation!

Our team is ready to help you sell your home for the highest possible price ASAP

© 2024 METROLIST, INC., DBA RECOLORADO® – All Rights Reserved
6455 S. Yosemite St., Suite 500 Greenwood Village, CO 80111 USA
Bought with Keller Williams Premier Realty, LLC

Making real estate fun, simple and stress-free!






