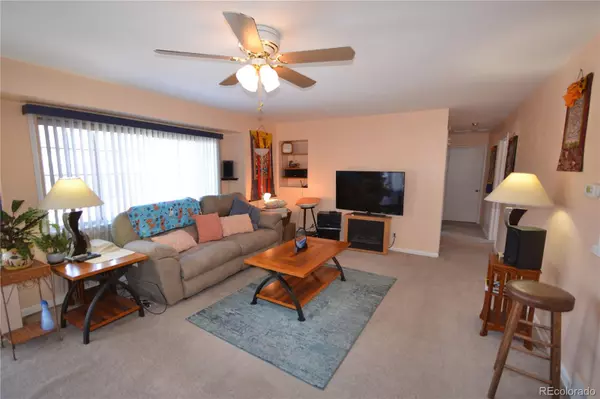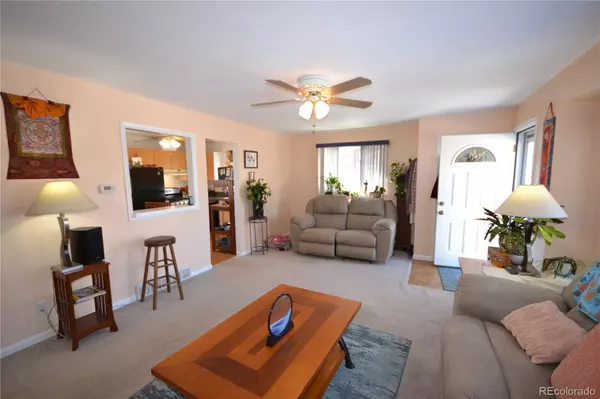$450,000
$455,000
1.1%For more information regarding the value of a property, please contact us for a free consultation.
3 Beds
2 Baths
1,890 SqFt
SOLD DATE : 05/29/2024
Key Details
Sold Price $450,000
Property Type Single Family Home
Sub Type Single Family Residence
Listing Status Sold
Purchase Type For Sale
Square Footage 1,890 sqft
Price per Sqft $238
Subdivision Northfield
MLS Listing ID 8940179
Sold Date 05/29/24
Style Contemporary
Bedrooms 3
Full Baths 1
Three Quarter Bath 1
HOA Y/N No
Originating Board recolorado
Year Built 1958
Annual Tax Amount $2,427
Tax Year 2022
Lot Size 8,276 Sqft
Acres 0.19
Property Description
This great home has all the expensive upgrades recently completed! The roof, the sewer line, the furnace, water heater and the A/C have all been replaced in recent years. Plumbing has been updated from galvanized steel to copper. The main floor has a bright and amazingly large living room open to the kitchen. The primary bedroom was formerly two bedrooms so its now an extra large bedroom for anyone trying to find a big bedroom in an older home. Lots of windows and light also for a home of this age. Basement includes a really large family room (14x24) as well as a third bedroom, 3/4 bathroom and a uitility room. The utility room has an included freezer and workbench and big enough that half could easily be a fourth bedroom in the future. The yard is great with lots of trees and plantings and privacy as well as a huge patio, roomy enough for a hot tub and 220 volt wiring is already in place. Front yard includes water saving xeriscaping. Note an 8x10 Storage Shed also in back for your garden tools! Home also features 4 ceiling fans. Basement bedroom is non-conforming but larger windows than many older home basement windows and includes a large walk-in closet. Another great feature is that seller in past replaced all the upper windows with new double pane windows. All the appliances are included. Home is totally move in ready, close to bus stop and barely over a mile to the light rail stop. Plenty of room to park in the driveway or build a future garage in the back as others have done.
Location
State CO
County Adams
Zoning R-1-C
Rooms
Basement Finished
Main Level Bedrooms 2
Interior
Interior Features Ceiling Fan(s), Laminate Counters, Smoke Free, Utility Sink, Walk-In Closet(s)
Heating Forced Air, Natural Gas
Cooling Central Air
Flooring Carpet, Laminate, Vinyl
Fireplace N
Appliance Dishwasher, Disposal, Dryer, Range, Range Hood, Refrigerator, Self Cleaning Oven, Washer
Exterior
Exterior Feature Private Yard, Rain Gutters, Water Feature
Garage Driveway-Gravel
Fence Full
Roof Type Composition
Parking Type Driveway-Gravel
Total Parking Spaces 3
Garage No
Building
Lot Description Level, Many Trees
Story One
Sewer Public Sewer
Water Public
Level or Stories One
Structure Type Brick,Frame
Schools
Elementary Schools Monterey K-8
Middle Schools Monterey K-8
High Schools Mapleton Expedition
School District Mapleton R-1
Others
Senior Community No
Ownership Individual
Acceptable Financing Cash, Conventional, FHA, VA Loan
Listing Terms Cash, Conventional, FHA, VA Loan
Special Listing Condition None
Read Less Info
Want to know what your home might be worth? Contact us for a FREE valuation!

Our team is ready to help you sell your home for the highest possible price ASAP

© 2024 METROLIST, INC., DBA RECOLORADO® – All Rights Reserved
6455 S. Yosemite St., Suite 500 Greenwood Village, CO 80111 USA
Bought with Amy Ryan Group

Making real estate fun, simple and stress-free!






