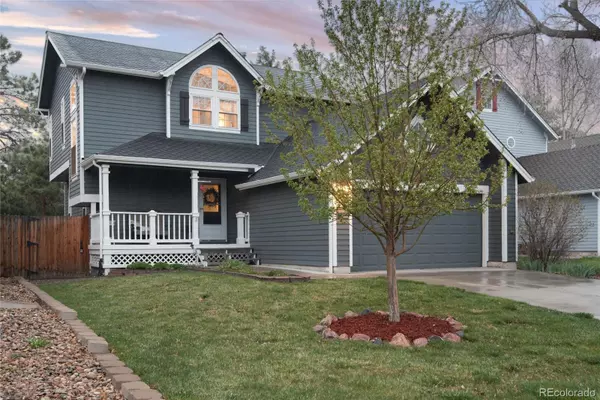$590,000
$579,000
1.9%For more information regarding the value of a property, please contact us for a free consultation.
4 Beds
4 Baths
2,186 SqFt
SOLD DATE : 05/28/2024
Key Details
Sold Price $590,000
Property Type Single Family Home
Sub Type Single Family Residence
Listing Status Sold
Purchase Type For Sale
Square Footage 2,186 sqft
Price per Sqft $269
Subdivision Saddlebrook
MLS Listing ID 8021169
Sold Date 05/28/24
Bedrooms 4
Full Baths 2
Half Baths 1
Three Quarter Bath 1
Condo Fees $200
HOA Fees $66/qua
HOA Y/N Yes
Originating Board recolorado
Year Built 1987
Annual Tax Amount $3,002
Tax Year 2023
Lot Size 5,227 Sqft
Acres 0.12
Property Description
Experience the pinnacle of living in this remarkable Saddlebrook Farm sanctuary—a home where every detail has been thoughtfully considered. The welcoming front porch is just the beginning - Step out into the landscaped backyard, featuring a peaceful patio area complete with a charming firepit, and garden beds prepped for gardening season—an ideal setting for outdoor gatherings and cherished moments with family and friends. The gourmet kitchen opens into the dining and living room and features quartz countertops, soft-close cabinets, large pantry, and high-end stainless steel appliances.
Unwind in the main-level living room, where a wood-burning fireplace and views of the manicured backyard create an ambiance of tranquility and comfort. As you make your way through this home, you’ll discover a meticulously curated interior, where modern upgrades meet functionality - Thoughtfully designed to make the most out of each space, you’ll notice customizable Elfa shelving in nearly every closet—providing optimal storage solutions. Upstairs, you’ll find the primary bedroom and custom primary en-suite bathroom, alongside two additional bedrooms, full-bathroom, and a charming built-in library nook—a perfect retreat for quiet moments under the picturesque arch window. The finished basement offers an entertainment/ flex space, an additional bedroom with an attached bath and a jetted tub, storage area and laundry room.
You get the best of both worlds here. Privacy and serenity, plus the proximity to miles of trails, including the Sulphur Gulch trail, and access to the pool and tennis courts. Not to mention being within walking or biking distance to downtown Parker which offers an array of dining, shopping, and community experiences year-round.
Location
State CO
County Douglas
Rooms
Basement Cellar
Interior
Interior Features Breakfast Nook, Ceiling Fan(s), Eat-in Kitchen, Jet Action Tub, Open Floorplan, Quartz Counters, Vaulted Ceiling(s)
Heating Forced Air
Cooling Central Air
Flooring Carpet, Wood
Fireplaces Number 1
Fireplaces Type Living Room, Wood Burning
Fireplace Y
Appliance Dishwasher, Disposal, Dryer, Gas Water Heater, Microwave, Self Cleaning Oven, Washer
Exterior
Exterior Feature Garden, Rain Gutters
Garage Concrete
Garage Spaces 2.0
Utilities Available Cable Available, Electricity Connected, Internet Access (Wired), Natural Gas Connected
Roof Type Composition
Parking Type Concrete
Total Parking Spaces 2
Garage Yes
Building
Lot Description Landscaped
Story Two
Foundation Concrete Perimeter
Sewer Public Sewer
Water Public
Level or Stories Two
Structure Type Frame,Wood Siding
Schools
Elementary Schools Pioneer
Middle Schools Cimarron
High Schools Legend
School District Douglas Re-1
Others
Senior Community No
Ownership Individual
Acceptable Financing Cash, Conventional, FHA, VA Loan
Listing Terms Cash, Conventional, FHA, VA Loan
Special Listing Condition None
Read Less Info
Want to know what your home might be worth? Contact us for a FREE valuation!

Our team is ready to help you sell your home for the highest possible price ASAP

© 2024 METROLIST, INC., DBA RECOLORADO® – All Rights Reserved
6455 S. Yosemite St., Suite 500 Greenwood Village, CO 80111 USA
Bought with Keller Williams DTC

Making real estate fun, simple and stress-free!






